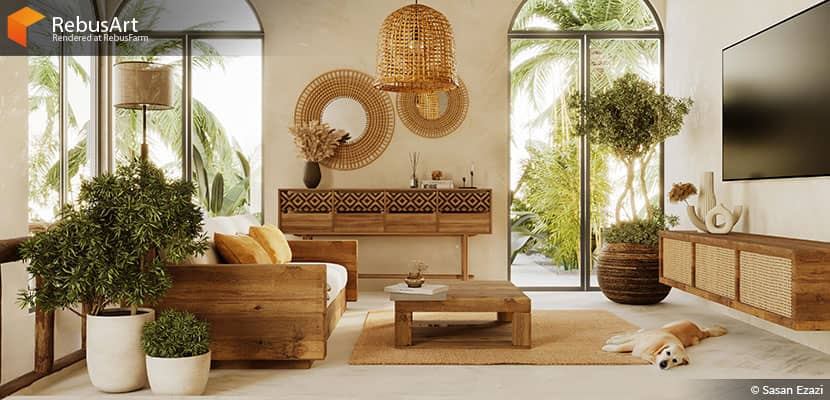
We are proud to introduce Sasan Ezazi, the newest addition to the Rebus renderfarm family and our first featured artist of the new year! A skilled archviz artist with a photographic eye and a keen sense of space, Sasan has been successfully managing his own studio Atelier Ezazi for over ten years. His submission to our campaign, the ‘Bhaj House’, combines Western and Eastern influences into a unique and cross-border design.
In our interview, Sasan talks about Arab architecture, the bohemian style, and turning dreams into reality.
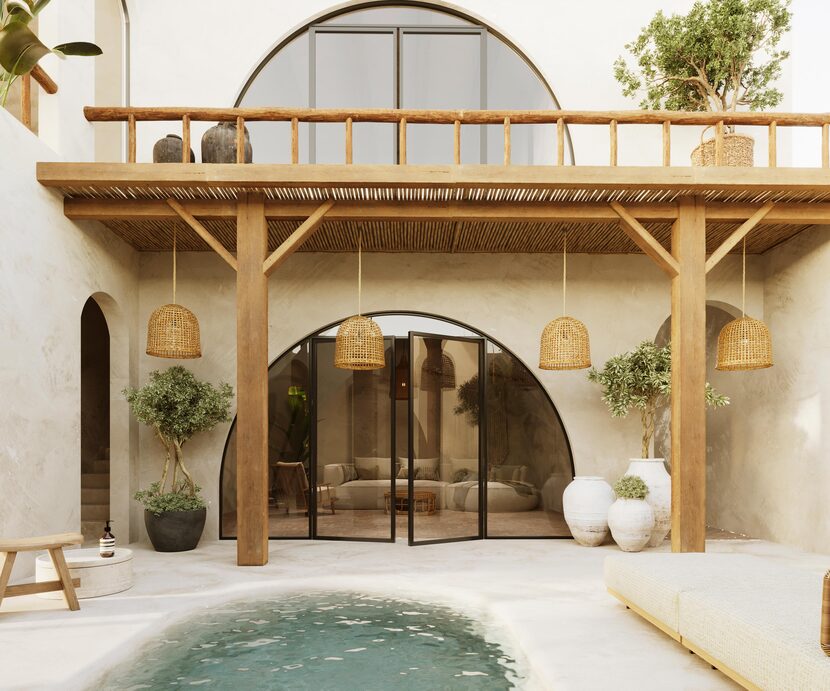 Free-spirited and eclectic: The ‘Bhaj House’ blends Arab design influences with a bohemian aesthetic.
Free-spirited and eclectic: The ‘Bhaj House’ blends Arab design influences with a bohemian aesthetic.
Hi Sasan, thanks for joining us! To start things off, please introduce yourself to our readers.
My name is Sasan Ezazi, I am 30-year-old architect and archviz artist from Iran, and I am happy to be part of the Rebus family. I have a degree in architecture and started my career as an architectural photographer after graduating. I am really into art and always try to find a great sense of artistic environment in all of my works.
Do you recall when and how you first consciously encountered CGI?
My story is the same as for countless architecture students: I was tasked with presenting my designs in class, and my solution was to create my own renders.
When and why did you decide to pursue a professional career as a 3D artist?
My disposition has always been to turn what is in my mind into reality, and 3D is one of many ways to achieve this. As a professional 3D artist, I am allowed to enjoy this and embark on creative and satisfying journeys every single day.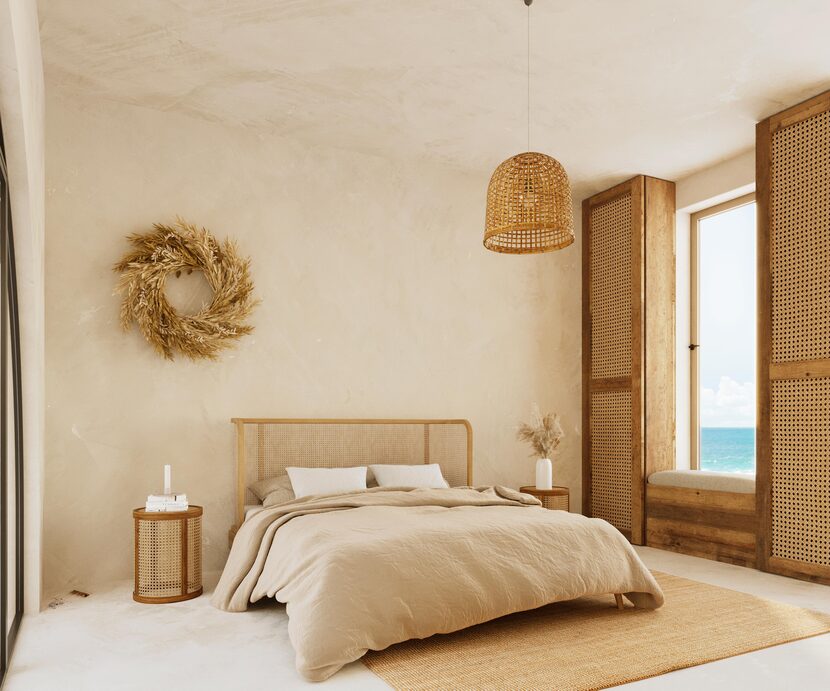 One of the ‘Bhaj House’s multiple bedrooms, with the sea visible through the window.
One of the ‘Bhaj House’s multiple bedrooms, with the sea visible through the window.
Please tell us about your company Atelier Ezazi. When and under what circumstances was the studio established?
Having worked as an assistant at different companies for several years, I opened my own architectural studio in 2012. Since then, we are dedicated to creating unique and sustainable designs that meet the needs of our clients.
What services do you provide and who are your clients and target markets?
Our services include architectural visualization as well as architectural and interior design work. We are not exclusively focused on any particular sector; we work with both companies and individuals in the real estate and architectural industry. Working with a diverse client base has helped us continuously broaden our experience as a studio.
How would you describe your overarching vision as an archviz company?
We aim to provide our clients with realistic and detailed visualizations that bring their projects to life. By utilizing the latest technology and staying up to date with industry trends, our goal is to exceed expectations and deliver exceptional results that make our clients' projects stand out. We believe that attention to detail and collaboration are key to creating such spaces and enhance the built environment.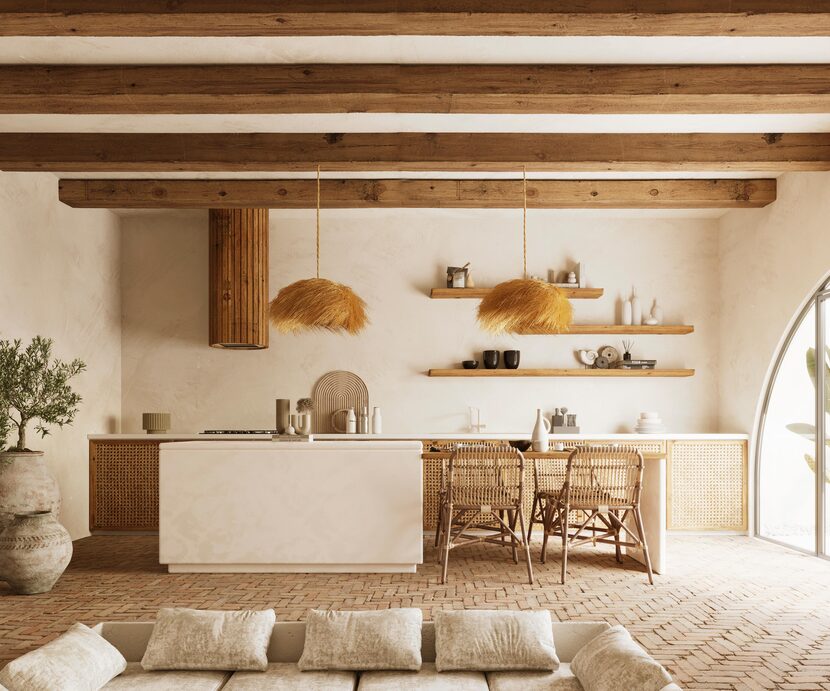 From the floor to the exposed wooden beams on the ceiling, the kitchen area is a fine example of an interior design centered on warm colors and natural materials.
From the floor to the exposed wooden beams on the ceiling, the kitchen area is a fine example of an interior design centered on warm colors and natural materials.
Describe your profile as a 3D artist! What are your main areas of expertise?
I am well-versed in all things modeling, texturing, lighting, and rendering. Because of my background in photography, I am also very adept at framing and compositing shots.
Is there a part of CG-related work you particularly enjoy? For what reasons?
All parts of my job are equally enjoyable to me, and equally important in making my dreams and visions a reality. When you pour all your creativity into something, the process becomes joyful in its entirety.
Where does your own fascination with architecture and archviz stem from?
I have always been passionate about art, and architecture just always tingles my artistic sensibilities, it makes me want to design and express myself.
Is there a specific design philosophy or architectural school of thought you adhere to? What inspires you as a 3D artist?
As an architect, minimalism is always on (or at least in the back of) my mind, as a baseline, it is a tried-and-true approach for almost any project. As a 3D artist, I want to achieve realistic renders, so my biggest inspiration is the real world – and everything in it.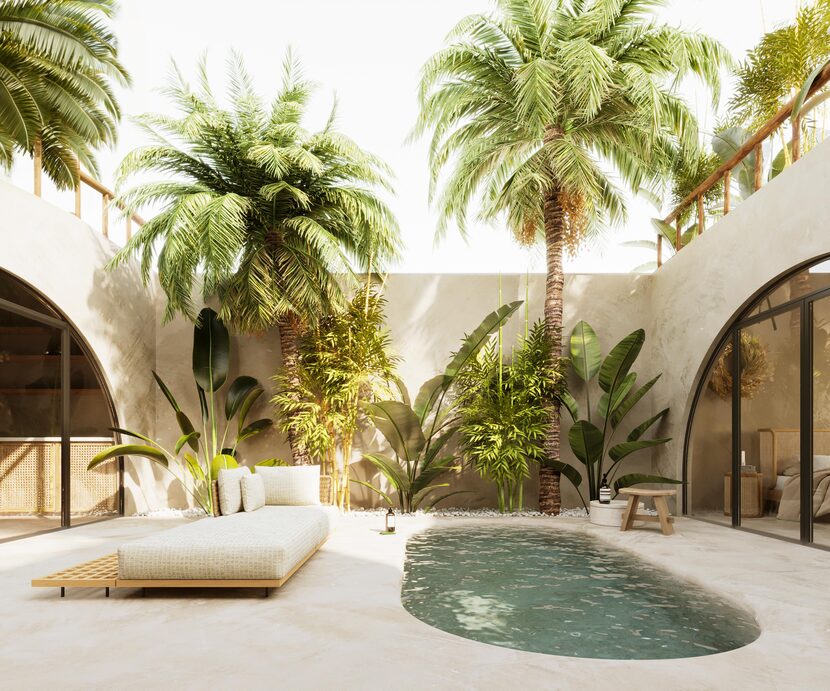 The inner courtyard of the ‘Bhaj House’ contains a stylish pool…
The inner courtyard of the ‘Bhaj House’ contains a stylish pool…
Let us talk about some of your work in more detail, namely the ‘Bhaj House’, a bohemian-style residence in Dubai. How would you summarize the basic concept and what were your main goals for this project?
The aim was to design a space that exudes warmth, charm, boldness, and tranquility. Our client wanted the bohemian aesthetic, so our primary goal was to follow their vision as closely as possible. Another important factor in shaping the space was nature. According to our understanding, the environment is not an obstacle in the process, but rather an invitation. In accepting this invitation, the designers used a variety of rich colors, textures, and materials to give the spaces a vibrant feel.
What parts of the image were especially important to you, both from a visual and technical point of view?
Both the lighting and composition were important to me from a visual/design standpoint, and accurate modeling and texturing were key technical considerations. I also optimized rendering settings to balance image quality and render time.
What were some of the challenges you had to overcome and how long did it take you to complete the project?
This project took us about three weeks from start to finish, making materials and perfecting the lighting was both challenging and time-consuming. But the most challenging task for me was to create an environment that feels accurate and authentic.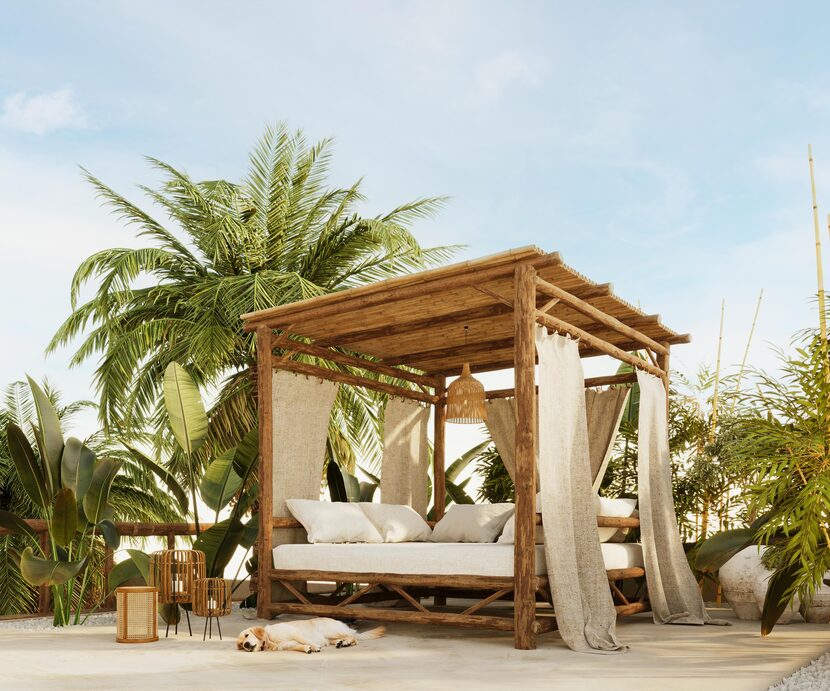 …as well as a relaxing outdoor lounge area.
…as well as a relaxing outdoor lounge area.
Talk to us a bit about the style of architecture and interior design! Can you describe the bohemian aesthetic in more detail and highlight some of its defining features in this scene?
The bohemian aesthetic is free-spirited and eclectic, featuring natural materials, bold colors, layered fabrics, and vintage or handmade items. This scene incorporates all of these elements to create a warm and inviting space that reflects individuality and creativity.
Similarly, can you point out some of the architectural influences typical of the region? What are some of the hallmarks of Arab design and how does it interact with the bohemian style?
Arab design features intricate details, bold colors, and natural materials, which complement eclectic and colorful elements of the bohemian style. In this scene, the ornate archway and tile work reflect Arab influences, while the colorful rug and macrame wall hanging add a bohemian touch.
Tell us more about your use of colors, materials, lighting, and the overall composition!
Combining Arab and bohemian elements creates a visually stunning and unique look. Colors, materials, lighting, and composition all are crucial in achieving this design. Bold colors like those found in Arab design can add energy, while natural materials create warmth. We utilized carefully selected lighting fixtures not only to enhance the mood and ambiance of the scene, but also to highlight its intricate details.
A dog is lazing around in several of the images. What is the story behind the inclusion of this furry friend?
This cute golden retriever is the actual dog of our client, we decided to put it in some of the shots as a little personalized, easter egg.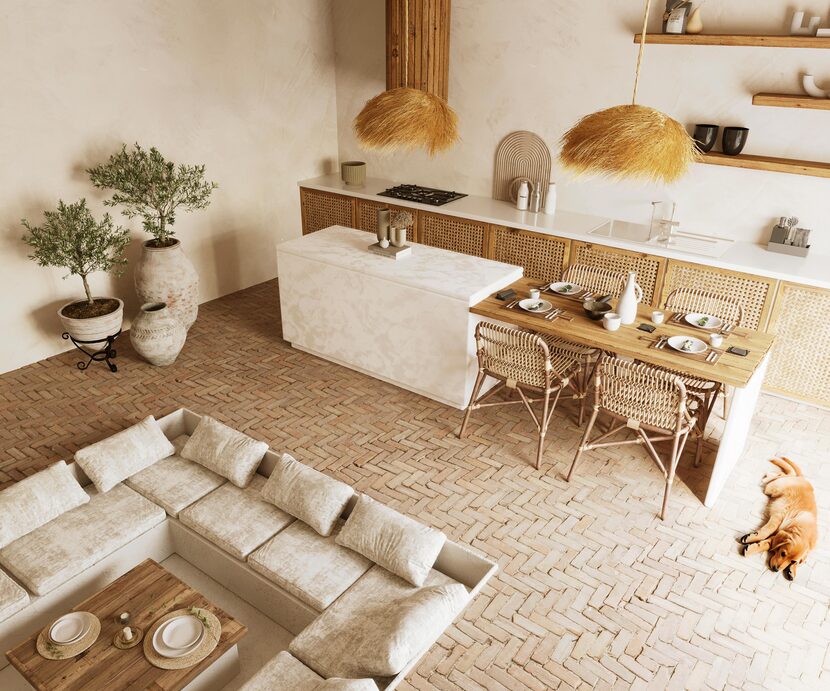 Even the dog seamlessly fits the color palette of the interior – what a good boy!
Even the dog seamlessly fits the color palette of the interior – what a good boy!
What software did you use to create this scene? Are there any plug-ins or tools you would recommend?
I used 3ds Max for modeling, Zbrush for some of the assets, Substance Painter for some materials, and Corona Renderer as my render engine.
What is something you have learned from this project that you can share with us?
The biggest learning opportunity this project provided to me personally was the environment. We looked at a lot of references to better understand nature and how to replicate it, it helped us to further improve the realism of our work.
Have you used RebusFarm before? If so, please tell us about your experience: is there anything you especially like about our service?
Unfortunately not, but I think there might just be a great opportunity for a cooperation coming up soon, you're a great team in this field.
In closing, is there anything else you want to say? Any plugs, shoutouts or present or upcoming projects you would like to mention?
It is my pleasure to be featured on your blog. I also want to give thanks to all my tutors, co-workers, and friends for supporting me and improving my attitude in this field, I am so very delighted to be a part of this journey!
Sasan, thank you so much for taking the time and all the best in the future.
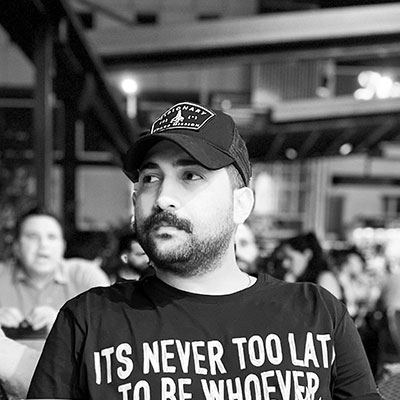
About the artist
Sasan Ezazi is an architect and skilled 3D artist from Iran who specializes in creating visually stunning and realistic visualizations. Managing his own studio Atelier Ezazi since 2012, Sasan and his team are dedicated to remaining ahead of the curve and deliver unique and sustainable archviz and design solutions.
