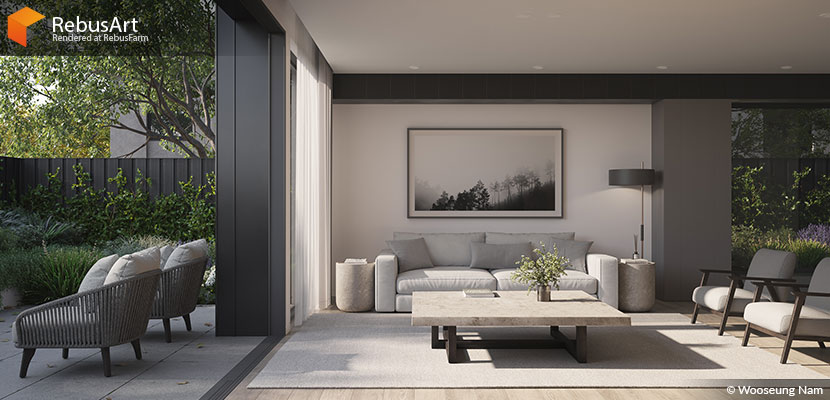
Welcome to our exciting interview with Woo-seung Nam, a talented 3D artist based in South Korea. With a background in mechanical engineering and a deep passion for architectural visualization, Woo-seung has transitioned into the world of CG, where he combines technical expertise with creative vision. Having refined his skills through self-learning and formal training, Woo-seung continues pushing his craft's boundaries. Join us as we explore his creative journey, workflow essentials, and the challenges he faces in his architectural projects.
Introduction.
Please share a bit about yourself and your background as a 3D artist, your mentors, and what inspired you to pursue this career path.
Hello, I am Woo-seung Nam, a 36-year-old currently residing in Busan, South Korea!
I earned a bachelor's degree in mechanical engineering and worked in a machinery-related company. However, while working, I became fascinated by interior design and worked at an interior design company for a year, focusing on design and visualizations. During this time, I came across high-quality architectural visualizations that looked like photographs on Instagram and YouTube, which sparked my deep interest in this field. With a strong desire to create similar works, I started learning on my own through YouTube and online courses. However, at some point, I felt that I had reached the limit of my abilities, and I realized that I needed a more structured education to overcome this!
That's when I discovered MOHO, an architectural CG community and online school (a well-respected archviz forum in South Korea); I received professional training under the guidance of excellent instructors. Through this experience, I was able to make a fresh start as a CG artist and further develop my work.
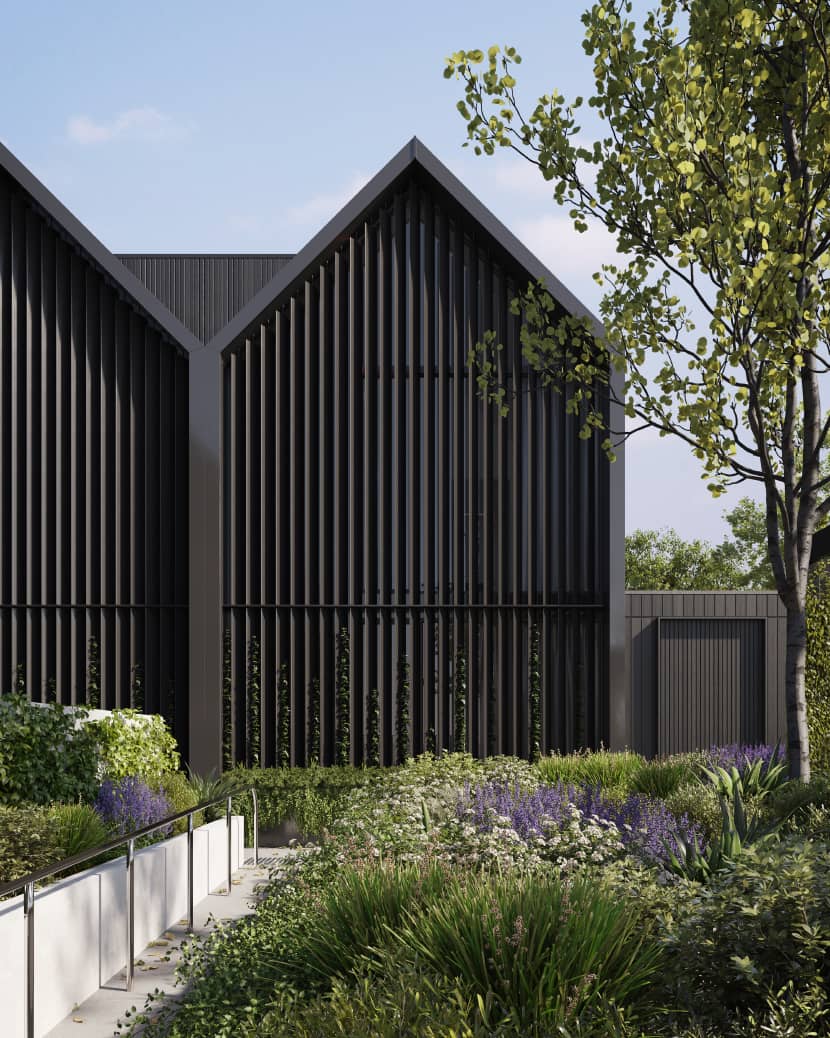
The Artist Behind the Scenes.
Could you describe your typical creative process when starting a new project, from ideation to completion?
When starting a new project, it's crucial to understand the client's requirements thoroughly. This includes identifying the overall design concept, preferred materials and furniture arrangements, styling elements, and budget details. Afterward, I visit the site to understand its characteristics and structure, taking necessary measurements. Based on this information, I establish an initial design concept and sketch concrete ideas.
Following the sketching phase, I communicate with the client to gather feedback and proceed with the modeling work, eventually visualizing the design through final renderings. Throughout the process, I maintain consistent communication with the client to ensure that the outcome aligns as closely as possible with their expectations. Ultimately, I lead the creative process by focusing on the client's needs at every stage.
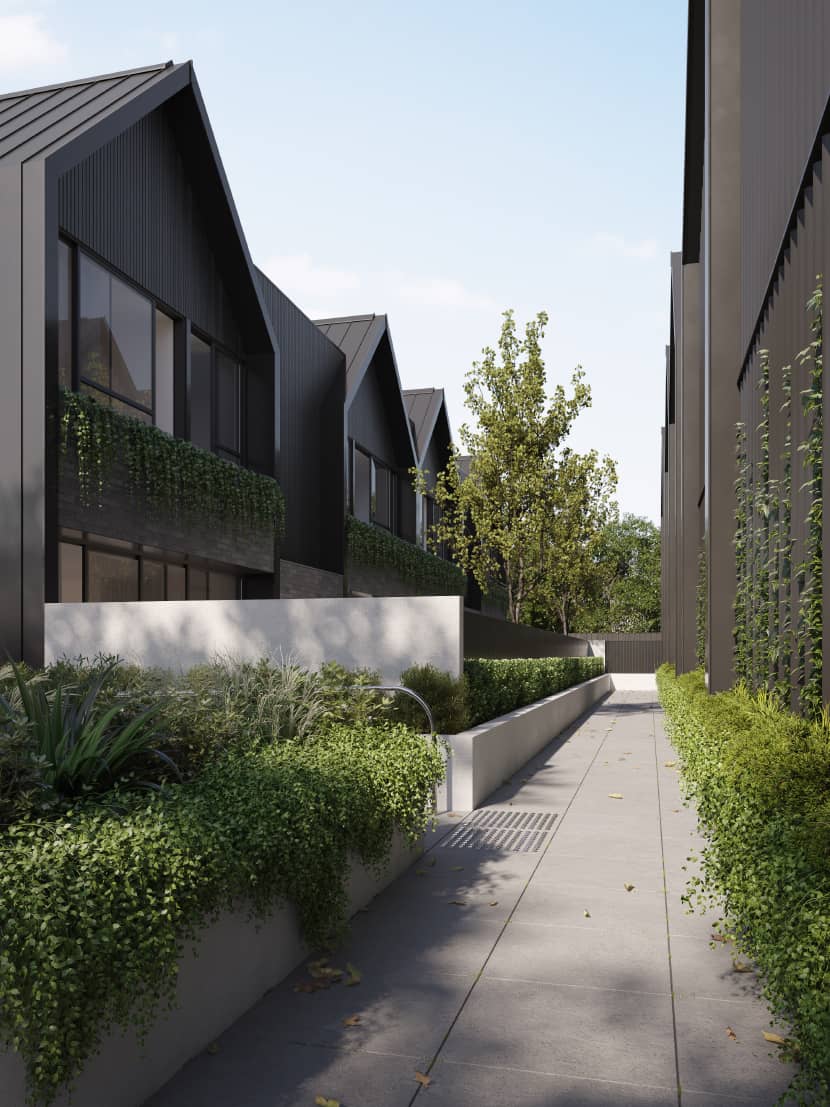
What tools and software do you find indispensable in your workflow, and are there any lesser-known ones you'd recommend exploring?
In my workflow, one essential tool is 3DS MAX, which I primarily use for modeling tasks. For rendering, I rely on V-Ray and Corona Renderer, while post-production adjustments are made using Adobe Photoshop. For animation editing, I use Adobe Premiere.
Additionally, I frequently use the powerful 3DS MAX plugin, Forest Pack. This plugin is highly useful for efficiently placing large amounts of outdoor trees, plants, and other objects. Manually placing each object can make the scene heavy and slow down the computer, but Forest Pack manages memory and resources efficiently, allowing for a smoother and faster workflow.
What sort of work do you do now?
Currently, I work at an interior design company, where I handle residential interior design and CG tasks based on my enhanced perspective and CG skills. I contribute to improving the overall quality of projects through a broader vision and more profound understanding than before. Additionally, I continuously strive to develop further, staying attuned to the ever-evolving flow of CG technologies. The rapidly changing technology trends motivate me, prompting me to research and challenge myself to create better work constantly.
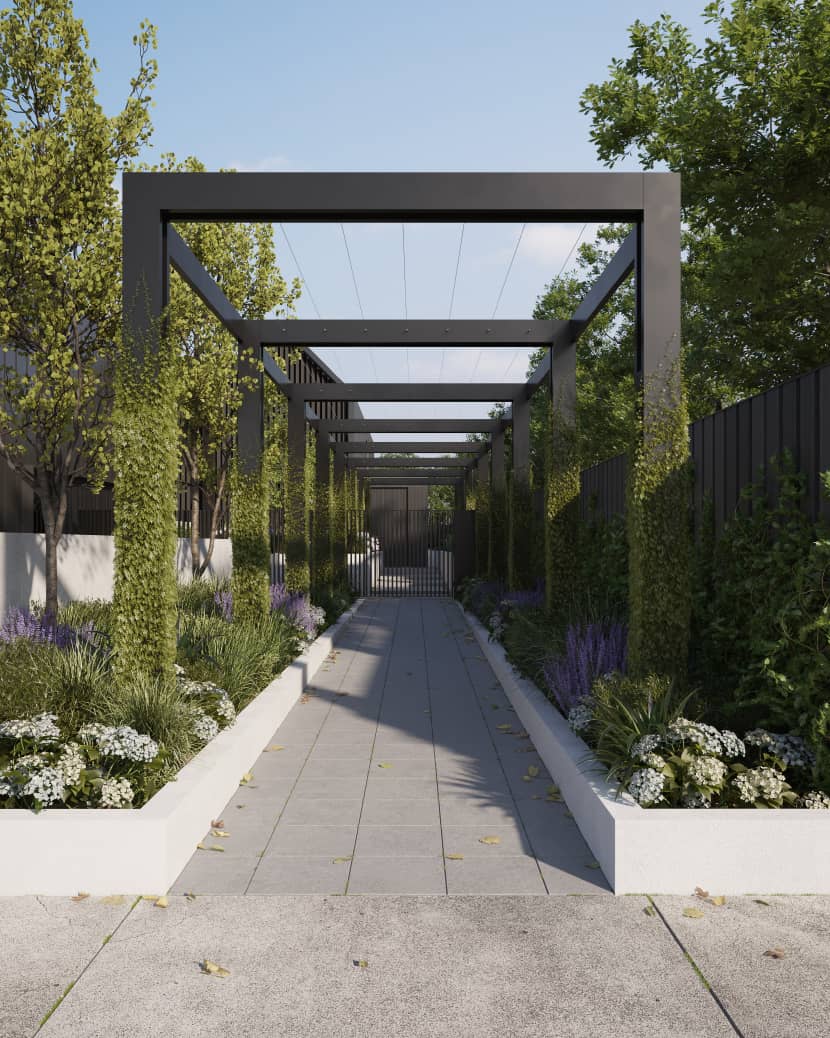
Project Spotlight.
Let's delve into the “Avenue Project.” What was the inspiration behind it?
The Avenue project stands out with its pitched roof, intricate Japanese-style brick finishes, and luxurious design elements. I chose this project because these design elements effectively conveyed the architect's intent. The architect aimed to merge the precision of traditional Japanese architecture with modern luxury, and this harmonious blend greatly inspired me. Throughout the project, I focused on expressing this depth and intricacy, staying true to the design philosophy and attention to detail.
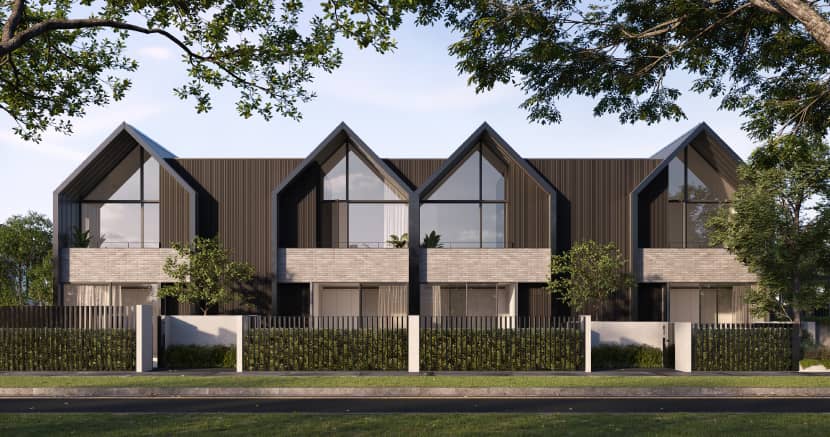
What were the main challenges you encountered during the project development?
One of the biggest challenges in developing the Avenue project was selecting the right background music while focusing on the vital characteristics of the architectural design and spatial expression. It took time to find music that harmonized with the atmosphere of the space, and there were many trials and errors as I adjusted the speed and composition of the camera movements to match the music.
Additionally, structuring the animation within the limited 1-minute timeframe in a way that would keep the viewer engaged was another challenge. Beyond conveying the overall feel of the space, I put a lot of effort into providing diverse visual elements, such as close-up shots of specific objects and choosing unique compositions. In doing so, it was essential to highlight the details of each scene and maintain a smooth flow throughout the animation.
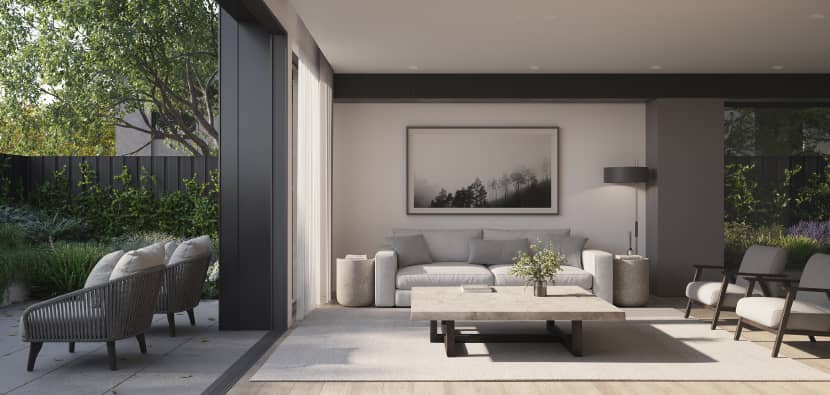
What software, renderer, and plugins did you use for this project?
In this project, I used Autodesk 3ds Max as my primary modeling software, which I rely on for most of my modeling work. For rendering, I used V-Ray for still shots. At the same time, for animations, I opted for Corona Renderer because I found its global illumination (GI) capabilities to be more effective for this project. For post-production adjustments on the still shots, I used Adobe Photoshop, and for animation editing, I utilized Adobe Premiere.
Are there any other technical details you want to share about this project?
Bayside region in Melbourne, Australia. The exterior features a sleek, modern design with a steel-pitched roof, intricate Japanese-style brick finishes, and wooden details. The townhouse comprises nine units, each offering a spacious and bright living room and kitchen, three bedrooms, a private garage, and a garden.
Upon entering, tall fences and lush plants guide residents to entrances, emphasizing a connection with nature. One of the main challenges of this project was maximizing the integration between the serene interior and the natural outdoor spaces. To achieve this, each unit was designed with a garden and terrace, creating a smooth transition between indoor and outdoor areas. Inside, wood materials were used to maintain a sense of unity with the natural outdoor elements, and large windows were incorporated to allow ample natural light to flood the interior, fostering a sense of openness and tranquility.
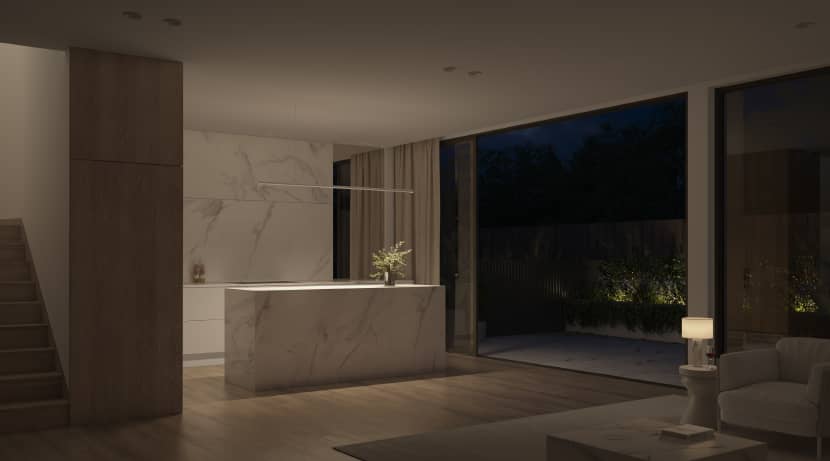
Were there any unique techniques or approaches you employed in this project that you haven't used before? If so, could you elaborate on them?
In this project, I experimented with several new animation composing techniques. The first was my approach to camera movement. I incorporated trucking while rotating the camera to prevent the animation from becoming monotonous. I used sliding movements while locking the focus on critical objects like a hood or vase to create a sense of depth. In some close-up shots, I enhanced focus on the main subject, improving the clarity and impact of the visuals. These camera movements capture the viewer’s attention and make the animation more immersive.
The second technique involved creating natural movement for objects like plants and trees. I adjusted various settings and ran multiple simulations to mimic the effect of wind gently swaying trees and plants. This allowed me to achieve a natural, lifelike motion, resembling how objects would behave in the wind. These detailed touches added a sense of vitality to the space and significantly created a visually compelling animation.
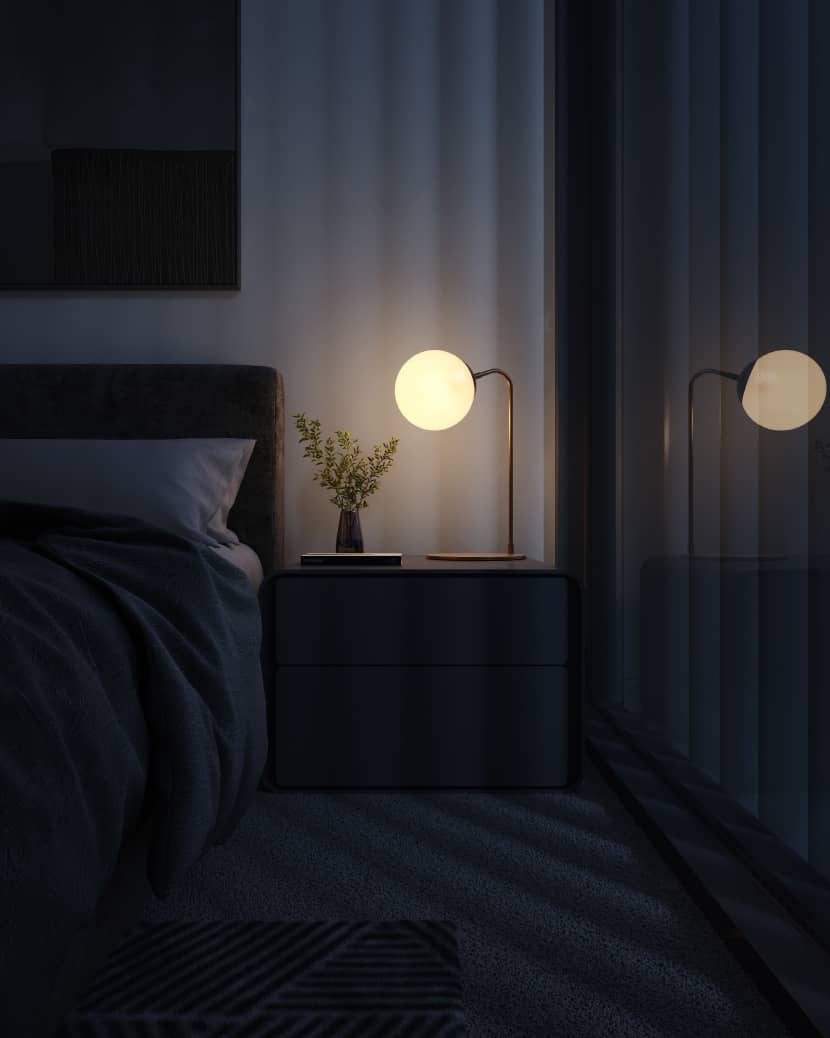
How did RebusFarm help you? Was the software they provided easy to use? Did you receive help through their online chat service when issues arose?
I used RebusFarm for animation rendering. Rendering 1500 frames took around 30-40 minutes per frame, resulting in an overall rendering time of about 1500-2000 minutes per shot. However, with RebusFarm, I could complete rendering each shot in just 20-30 minutes, which saved a significant amount of time.
Although the slow internet speed caused delays in uploading 1-2GB 3ds Max files, the other features were very useful. In particular, when issues arose with RebusFarm, their team responded quickly, even during late hours, and did their best to resolve the problems. Thanks to this support, the work proceeded smoothly, and I was very satisfied with the service. You can check it out below:
Studying.
How long did it take you to reach this skill level, and how many hours did you invest each day? Did you have a mentor (instructor) during your study sessions, and if so, what kind of person were they? How did you study—through a school or self-learning?
I studied at MOHO, an architectural CG forum and online school in Korea. MOHO is led by passionate instructors, including Michael Park, who has worked for the famous Binyan Studios in the past and is now the managing director of Mimik Studios in New Zealand. During my studies there, I typically invested around 12 hours daily on assignments to receive feedback, with classes structured around this method. It took me about a year to finish the course from a beginner level to where I am now.
The guidance and feedback from the instructors were incredibly helpful, contributing significantly to my deep learning and skill improvement. The systematic education and the instructors' enthusiasm at the academy greatly facilitated my growth.
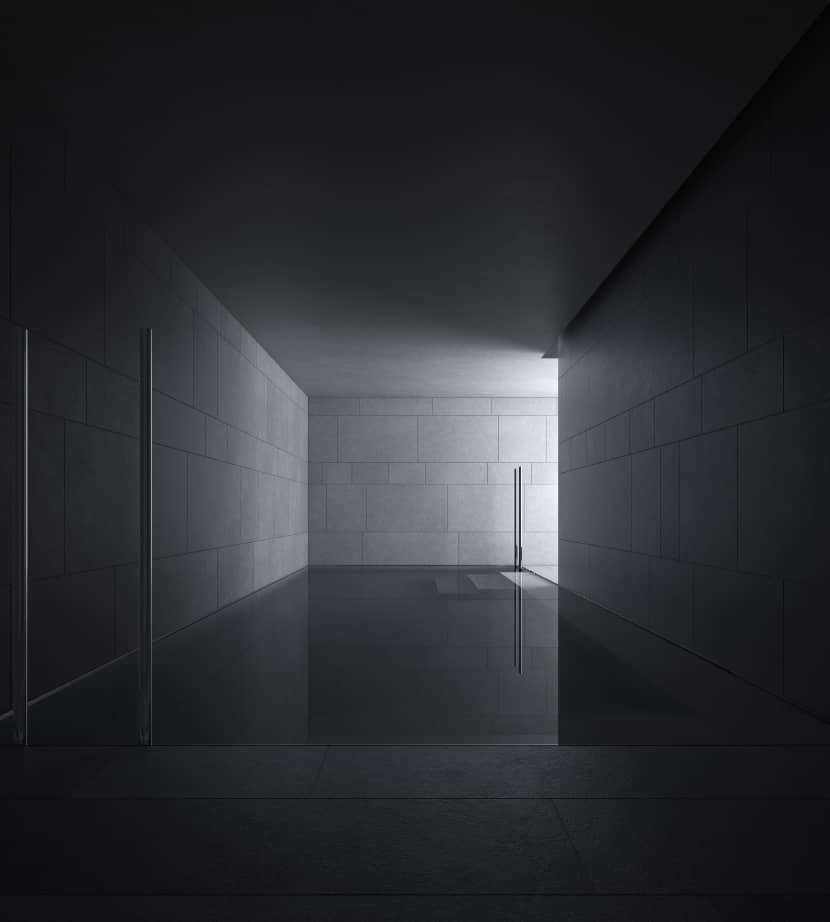
Closing.
Looking back at your journey as a 3D artist, what do you consider to be your most significant milestone or achievement thus far, and why?
Reflecting on my journey as a 3D artist, I believe the most important milestone is maintaining perseverance and consistent effort. 3D work often involves many trials and errors to achieve the desired results. Sometimes, the results didn’t meet expectations, and giving up or taking shortcuts was tempting, but I continued to work through these challenges to solve the problems.
By maintaining this perseverance and problem-solving ability, I was able to develop my expertise and build the capability to address new challenges effectively. The experience and knowledge gained from this process have been among my most significant achievements and a driving force for continuous improvement in my career.
What advice would you give to aspiring 3D artists who are just starting their careers or looking to take their skills to the next level?
For aspiring 3D artists, the most crucial advice is to keep practicing and never give up. It can feel not very encouraging when results aren’t immediately visible, but I’ve had similar experiences. I engaged with the community for support and encouragement during those times and stayed committed to my work daily. Over time, I was able to see how much I had progressed.
Additionally, developing keen observation skills is crucial. For example, observing how materials reflect sunlight in real life can significantly enhance your understanding of replicating these effects in your work. Expanding your perspective through diverse experiences and continuous learning will dramatically improve your skills and creativity. Constantly seeking knowledge and accumulating various experiences will be highly beneficial.
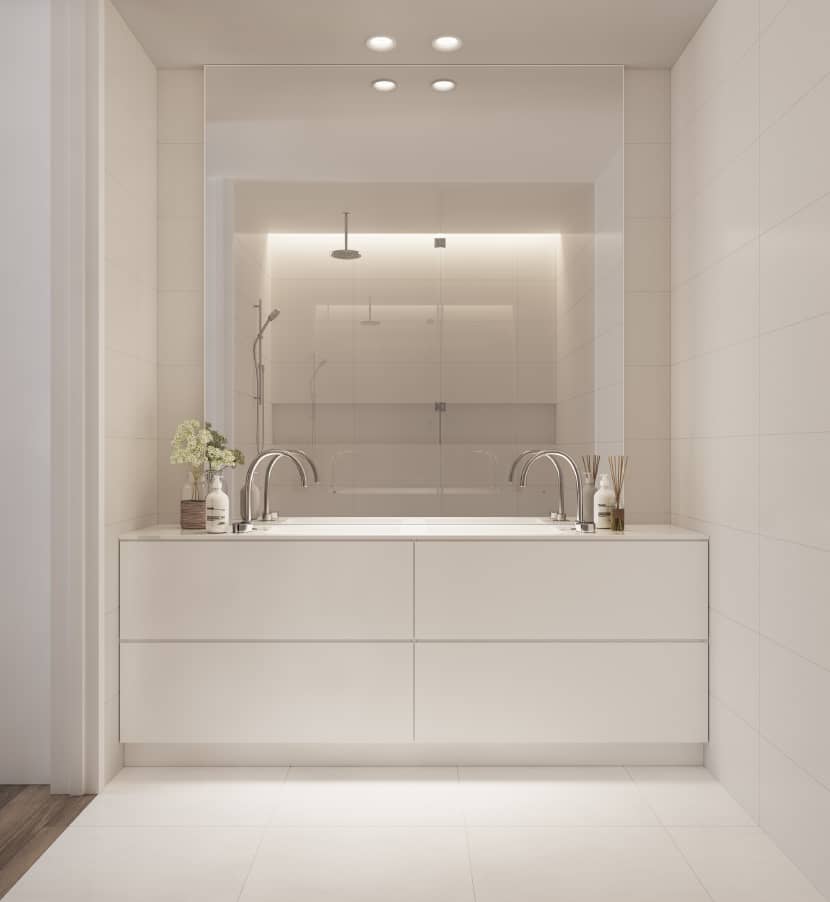
Finally, what's next on your artistic horizon? Are there any exciting projects or goals you're eager to pursue soon?
Even though I’m just starting my career as a CG artist, I’m fascinated by the endless possibilities within the CG world. My goal is to enhance my skills through various projects and develop the ability to express myself exactly as I envision. I especially want to actively learn and apply the latest CG technologies, aiming to tackle innovative projects using cutting-edge techniques.
In the future, I plan to challenge myself with more complex and creative projects to strengthen my expertise further and focus on exploring new technologies. My objective is to fully utilize the infinite possibilities of CG and create works that are both creatively and technically exceptional.
Thank you for sharing your insights and expertise with us!
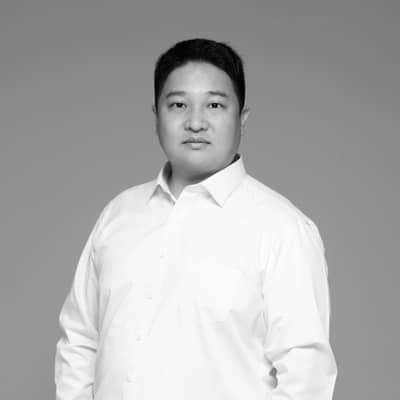
About the artist
Woo-seung Nam is a 36-year-old 3D artist from Busan, South Korea. With a background in mechanical engineering, he initially worked in a machinery-related company before discovering his passion for interior design. His interest in high-quality architectural visualizations, sparked by content on Instagram and YouTube, inspired him to transition into the world of 3D art. After gaining initial experience in design and visualization at an interior design company, Woo-seung embarked on a journey of self-learning through online courses and tutorials. Realizing the need for more structured training, he joined MOHO, an esteemed architectural CG community and online school in South Korea, where he received professional guidance from top instructors. This experience allowed him to develop his skills fully and launch his career as a CG artist.
