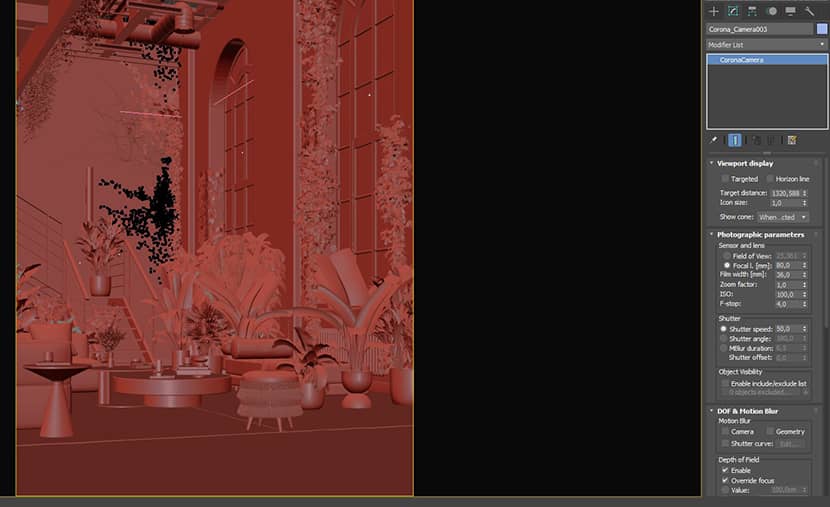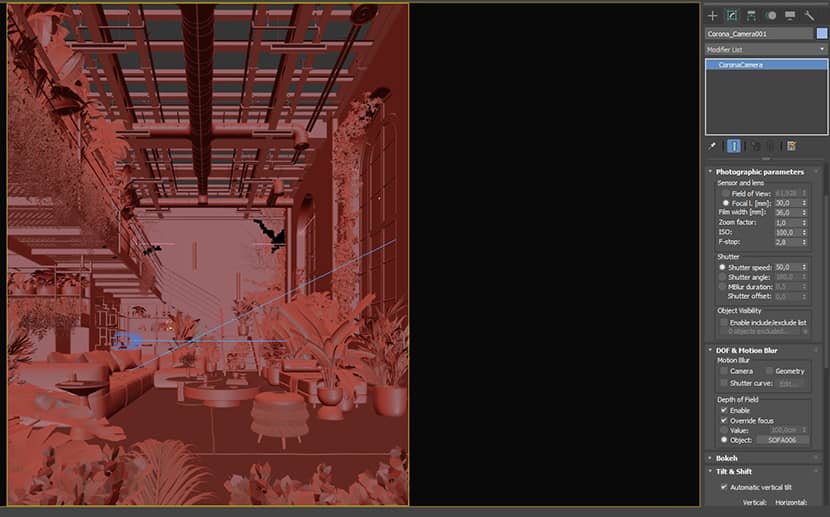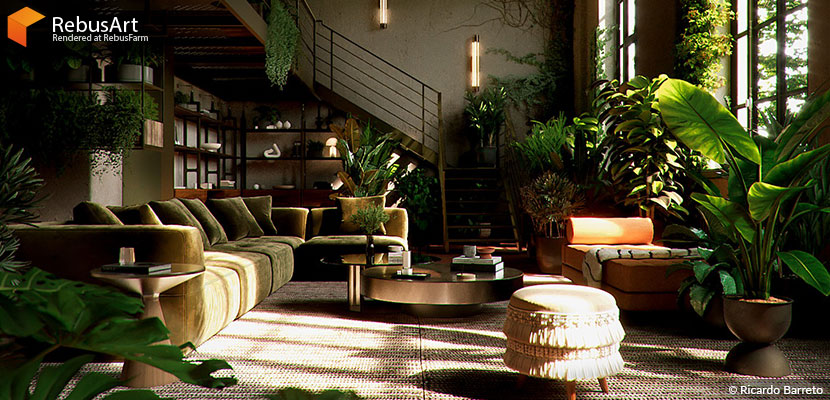
We are proud to introduce Ricardo Barreto, the latest addition to the Rebus renderfarm family and our second featured artist of the year 2024! A skilled 3d generalist with a graphic design background and a thirst for continuous learning as he is currently studying architecture. His submission to our campaign, the ‘Green Loft NY,’ combines a modern interior style and a sustainable approach to interior design.
In our interview, Ricardo talks a bit about himself, his new project, and a small showcase of other works he has done in the past.
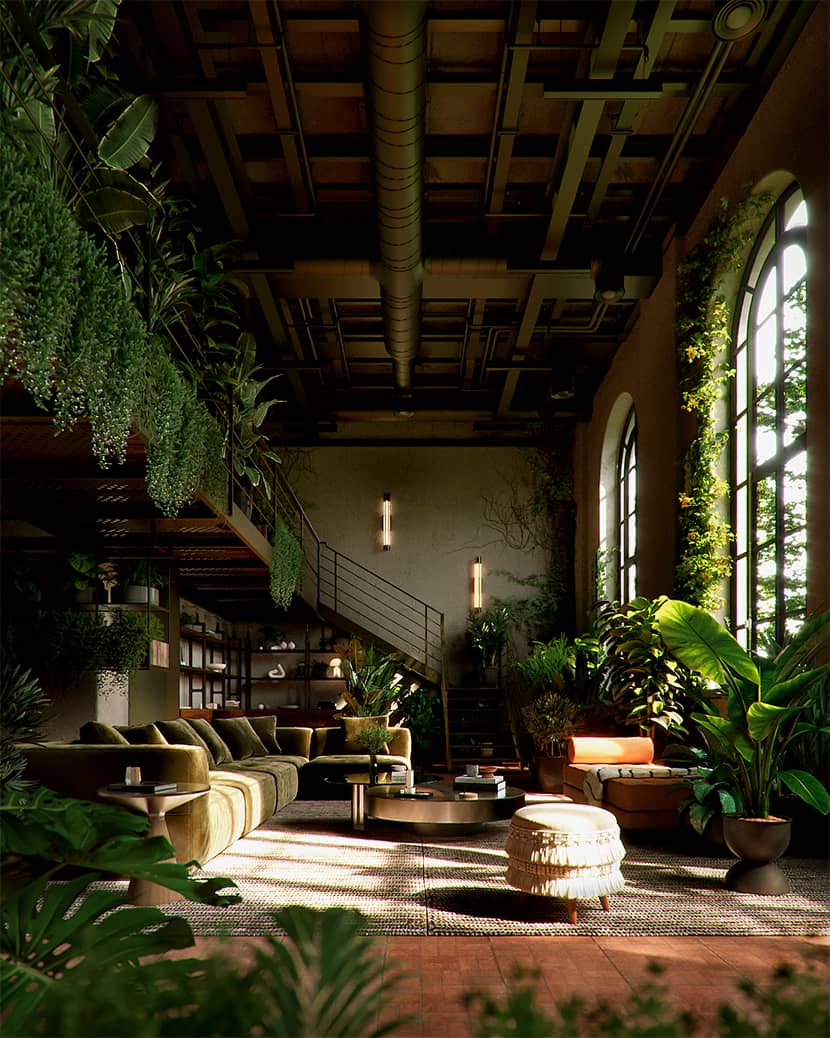
‘Green Loft NY'. A harmonic combination of industrial and sustainable interior design.
Hi Ricardo! First of all, I would like to thank you for joining Rebus Family! To start things off, please introduce yourself to our community.
Hello Rebus Family, it's my pleasure!
My name is Ricardo Barreto, and I'm from Salvador, Brazil. I'm a graphic designer and 3D generalist, and I am currently an architecture student. Throughout my career, I've been able to delve into computer graphics at renowned companies, including Rede Globo de Televisão, where I contributed to producing video graphics and virtual scenarios for journalism and various programs. Over the last five years, I have focused on specializing in rendering for virtual architecture (archviz). This area captivates me due to the extraordinary results achieved through cutting-edge techniques and software. This specialization has allowed me to collaborate on diverse projects with architecture studios, construction companies, and visual effects (VFX) firms.
Would you like to give us more information about your project, the 'Green Loft NY'?
This project was developed to participate in a challenge promoted by RebusFarm, using the incredible loft designed by Ander Alencar as a foundation. The modeling was made available to participants through RebusFarm's page, with a free theme, enabling the creation of an environment in a free and creative manner. I aimed to create an image with a "Green Ambiance," where green would dominate, conveying the feeling of a "forest" within a closed space. Let's say a sustainable interior design full of oxygen! 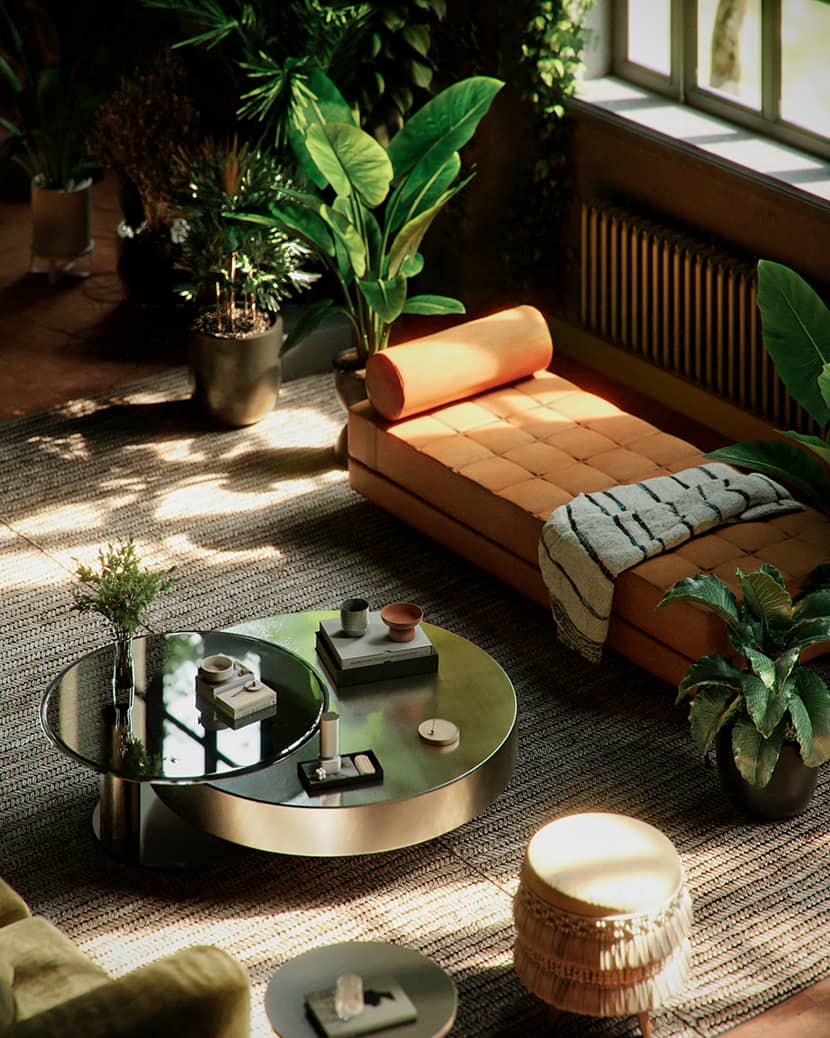
‘Green Loft NY'. A pleasant close-up view focused on the relaxing part of its living room.
From where do you usually grab your inspiration and references to work with, especially for this "green" project?
I mainly sought inspiration on Pinterest and through AI-generated images to capture the essence of the idea and guide the project application, considering elements like climate, lighting, plant distribution, and colors.
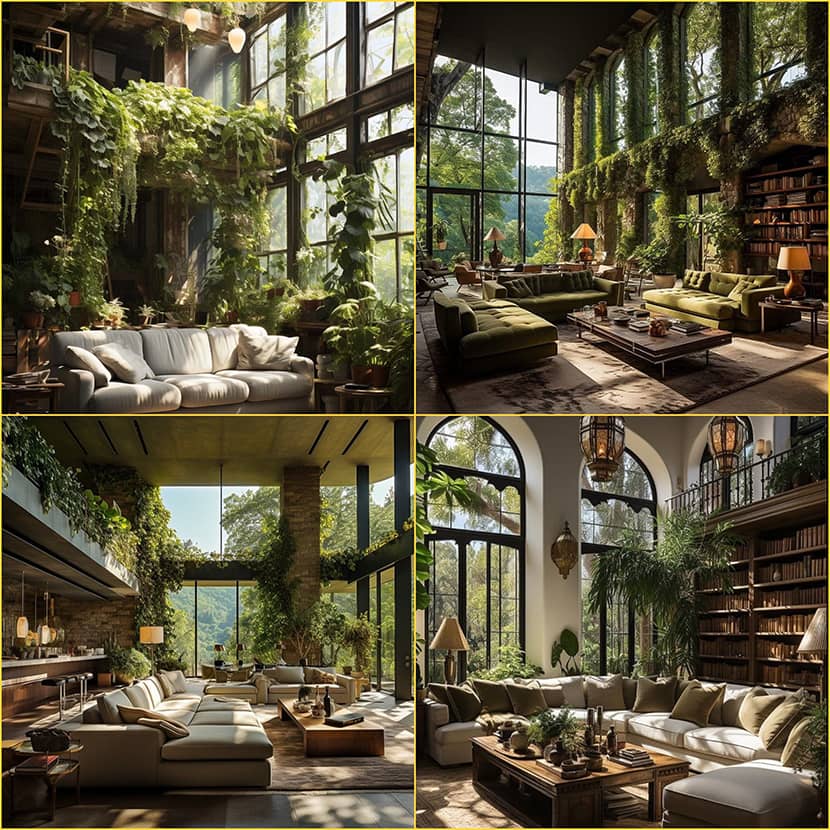
Which 3D software did you use to complete it, and is this your usual workflow?
Modeling was done in Autodesk 3ds Max, with textures from Quixel's Bridge, and rendering was done using the Corona Renderer. Post-production took place in Adobe Photoshop, and RebusFarm played a crucial role in the final delivery due to the required rendering time. And yes, these are the tools I love to work with most of the time.
Diving a bit deeper into the technical part of your project, which is your texturing workflow?
I opted for high-definition textures from Quixel to give a more rustic finish to the environment. I used the "Worn Concrete" texture for the walls, providing detailed realism. I chose the "Brown Tile Floor" for the floor due to its unique distribution and brown color nuances. High-resolution textures were essential to achieve the final realistic result, even though it required more time in the rendering process. Detailed object blocks and textures were used.
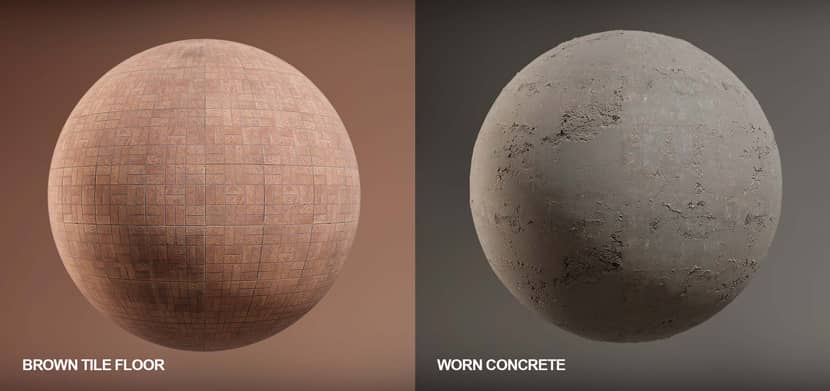
Let's talk about color. How do you decide on the color palette you must use for a pleasant result?
Well, in this case, I chose a predominance of green, with variations in tone, incorporating pastel tones, browns, and terracotta to create a harmonious composition. I think it's a safe way for this style of project, and additionally, I love these colors so much.
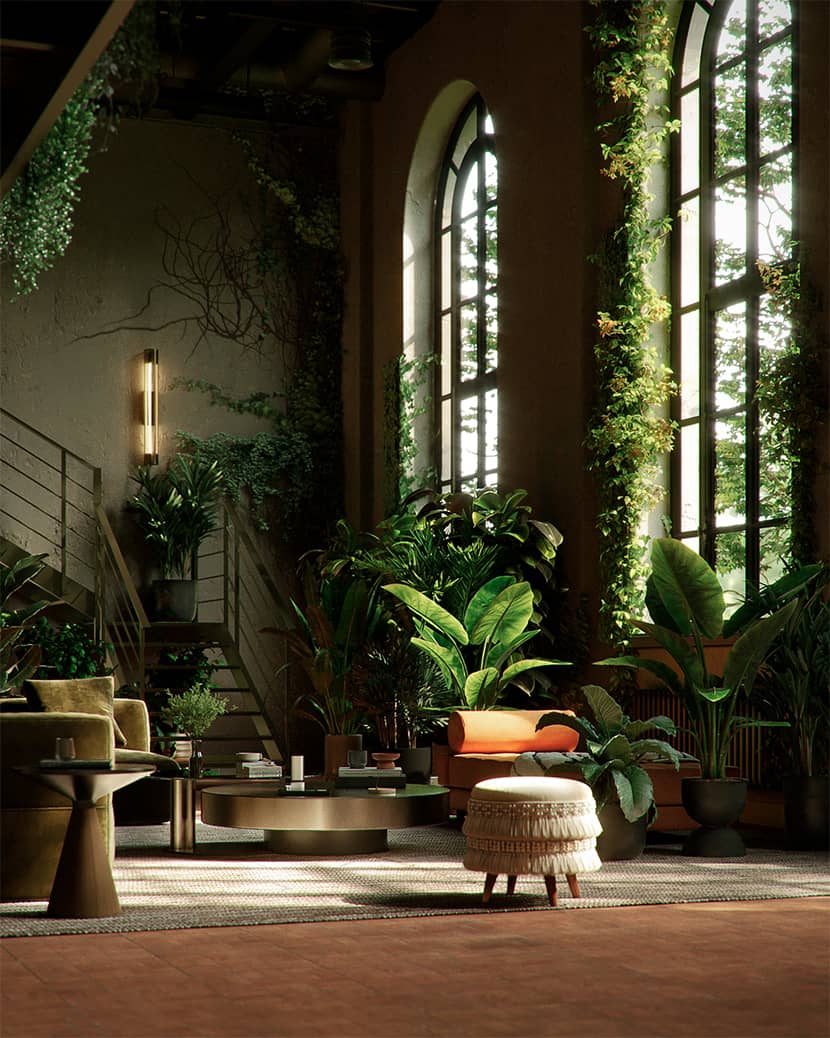
‘Green Loft NY'. Two large wall openings work like a soft lighting duct, similar to soft boxes in a photography studio's lighting.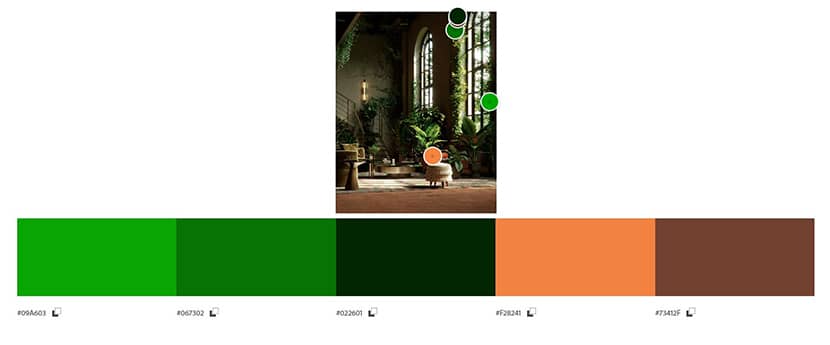
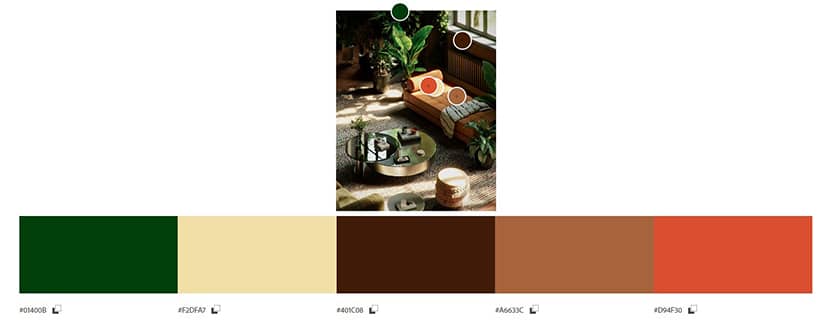
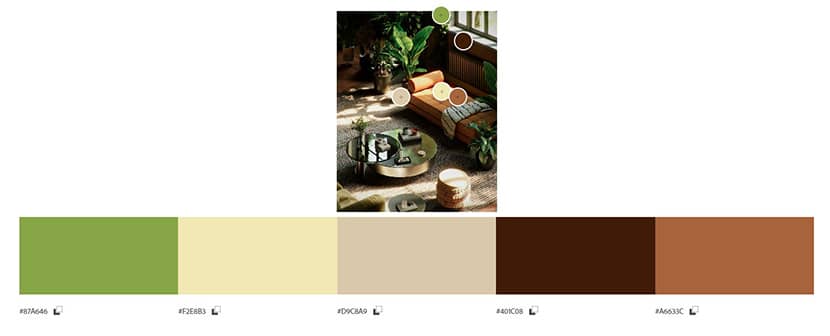
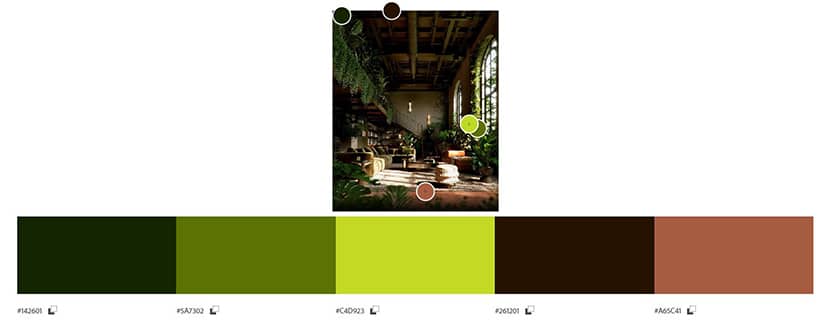
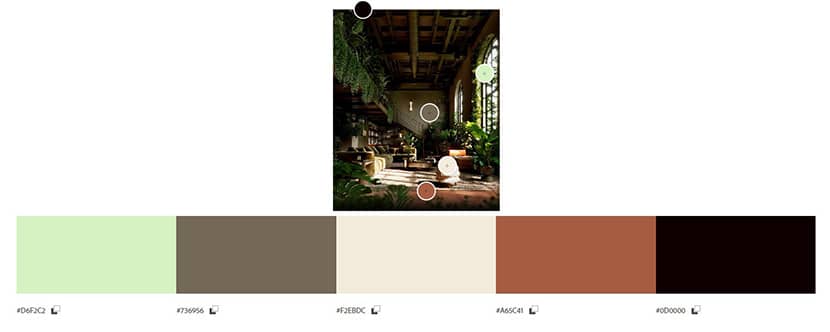
In real photography, the choice of lenses is crucial, whatever the type of project you have to work on. Is this equally important in archviz, and how do you select the proper ones?
Yes, definitely. The careful choice of camera lenses was crucial due to the model's high ceiling. I opted for lenses between 30 and 80mm to capture the entire space dimension, highlighting the windows' exciting arrangement. Principles of photography, such as the "rule of thirds" and the "golden triangle," were applied to ensure an effective framing and a well-elaborated photographic composition.
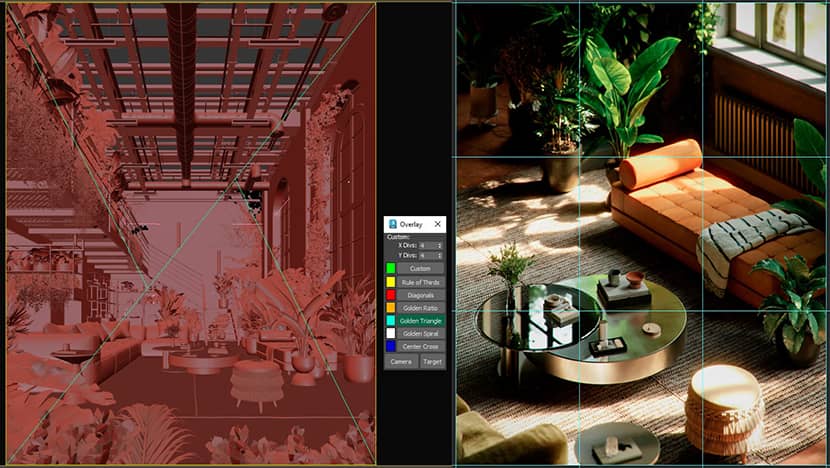
The style and the equipment you use for your artwork are a matter of taste. We're just trying to create a beautiful image under common logic and aesthetic criteria.
Another important, and for many artists, the most crucial basic principle is lighting. Could you please give us some tips for illuminating interior spaces successfully?
I think that there is no big secret behind a successful way of lighting interior spaces. Interior lighting is kinda more complicated than exterior due to the closed space. Every project represents a small mathematical problem you have to solve successfully to get the correct answer. In this space, I made some tests, and I finally decided to use the HDRI "Resting Place" as the primary lighting source.
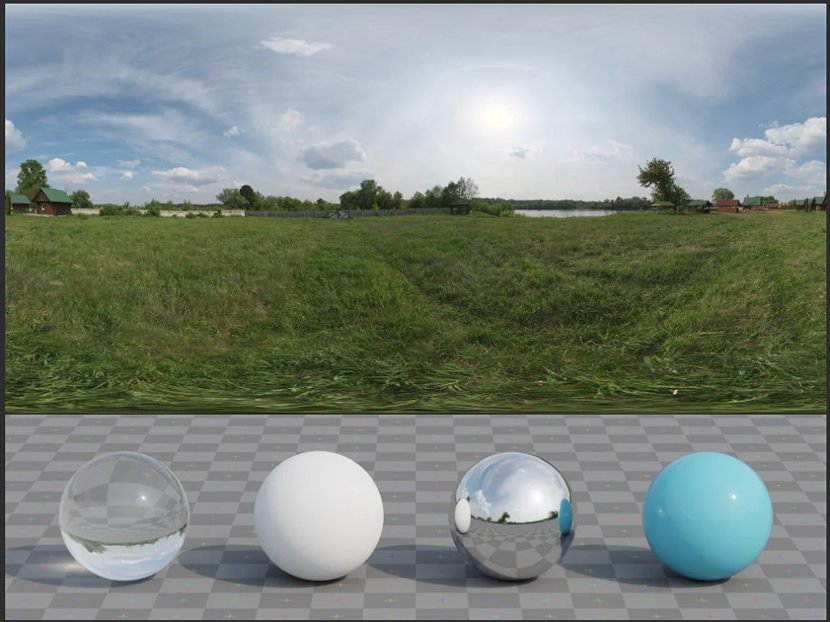
The entrance of warm light from the external area was crucial to mark the light inside, creating contrasting shadows and volumes in objects and essential translucency in the textures of the leaves. I created two lighting textures from the same HDRI, one to generate light and the other as a background, allowing different configurations in lighting and background.
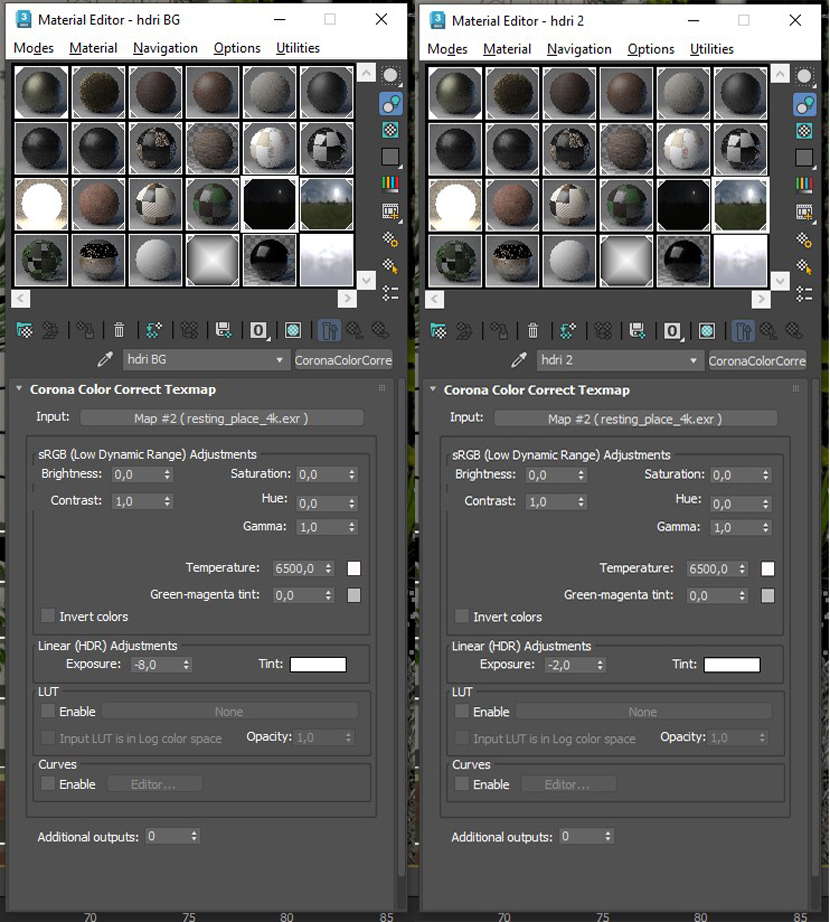
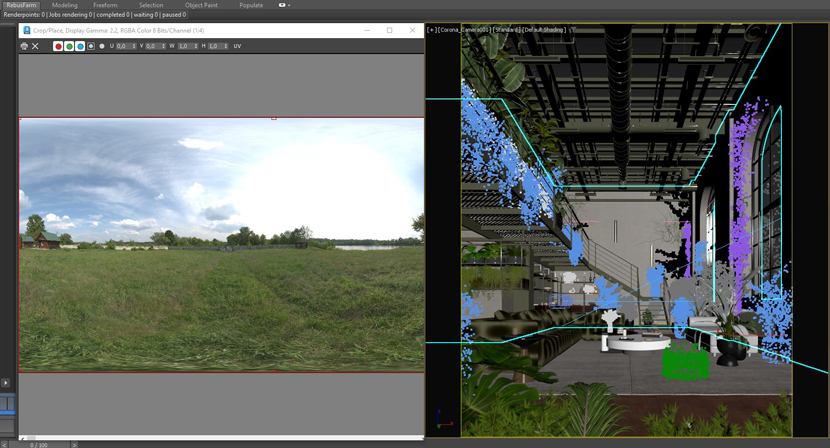
I preferred to use lighting in a way that gives high-contrast results, so I didn't use additional lighting sources. I think that high-ceiling space with an industrial look finally matched nicely the contrast I got from this simple illumination setup.
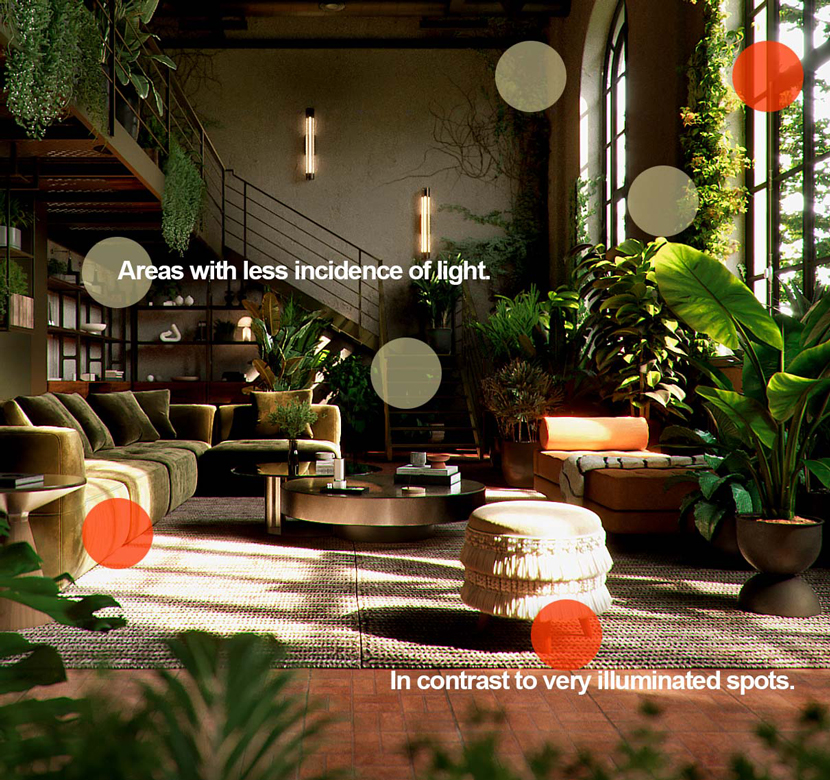
What about improving your images after rendering? Is post-production a part of your daily workflow, and how much do you use it?
Yes, I use it, especially wherever I think it's necessary, but in this case, Post-production was simplified enough. The project was well-adjusted with the Corona Renderer, providing a result close to the desired one. I used Photoshop only for minor adjustments to brightness, contrast, and the composition of the rendered elements to enhance details, such as transparency and contact shadows.
In conclusion, how did you feel while working on this project?
Working on this project was a challenging experience due to the complexity of creating an internal environment filled with plants, where light should dominate in dark spaces, balancing the atmosphere. I thank RebusFarm for the opportunity to share this freely created project, allowing my creativity to flow. I also express my gratitude to Ander Alencar for the creation and sharing of the 3D model Loft Ny, and to OF3D Academy for continuous learning, contributing to my development in realistic rendering in Archviz.
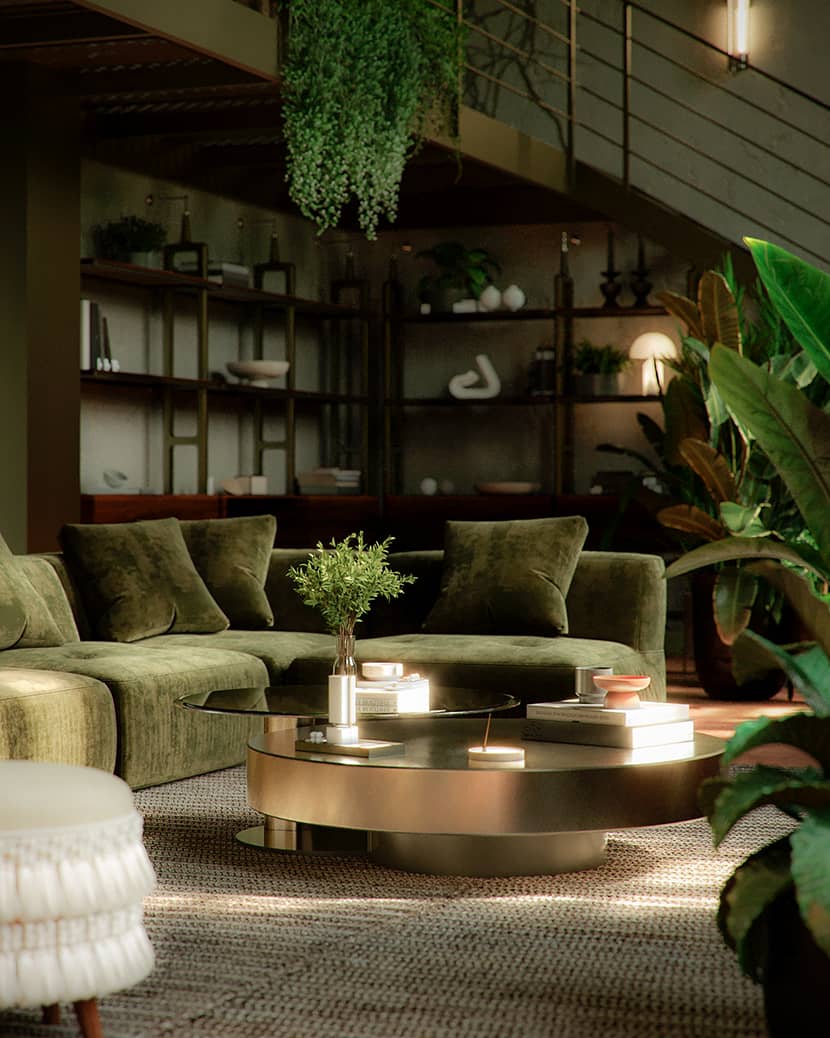
‘Green Loft NY'. A glowy illuminated coffee table in the middle of a living set with well-composed assets.
As a final touch in this interview, would you like to share some additional projects you've already materialized?
Sure! It's my pleasure.
"Uniform Bedroom"
Inspired by Ursa Studio.
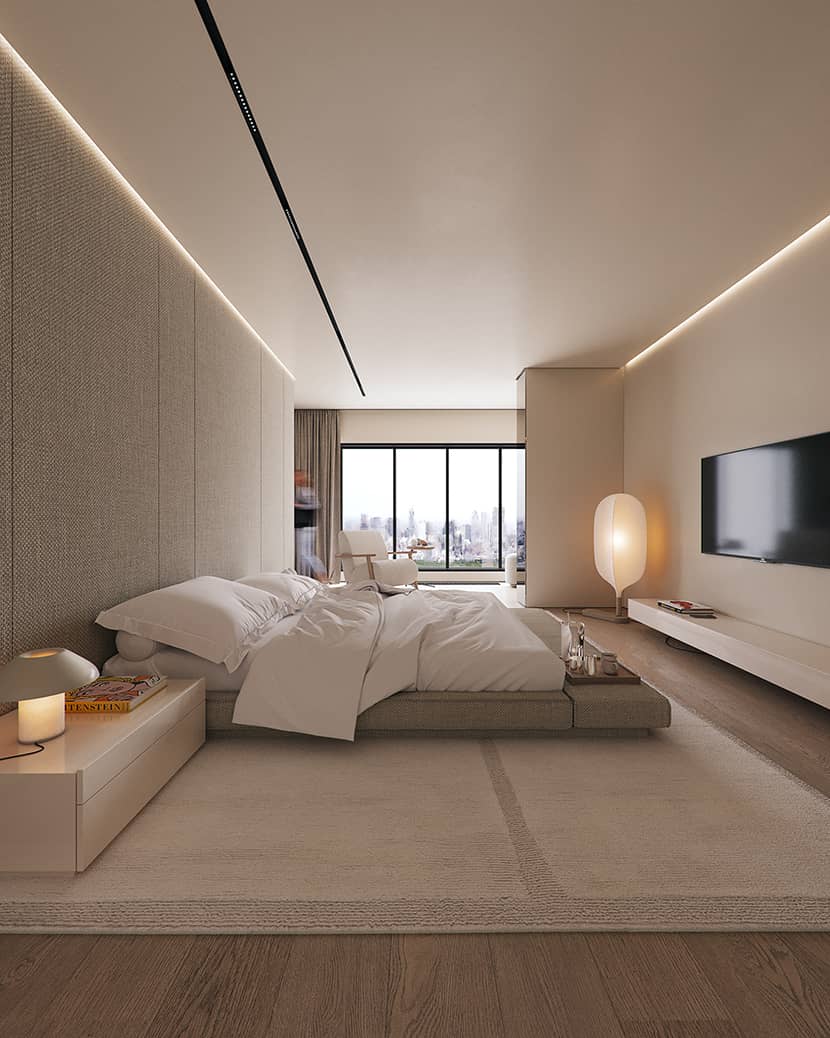
‘Uniform Bedroom'. A neutral space painted in earth tones with a deep town view.
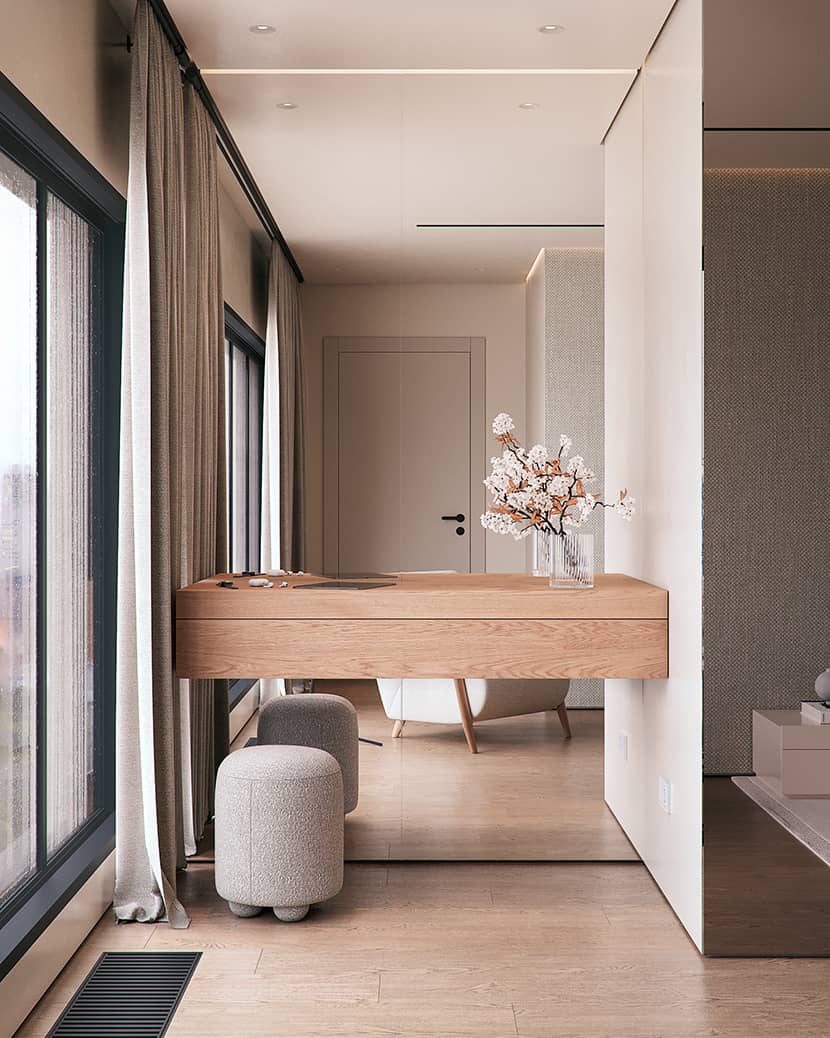
‘Uniform Bedroom'. A petite, beautiful, and practical corner.
"Fazenda Rio Verde"
Project for an architectural office for the headquarters of Fazenda Rio Verde in the Rio de Janeiro region.
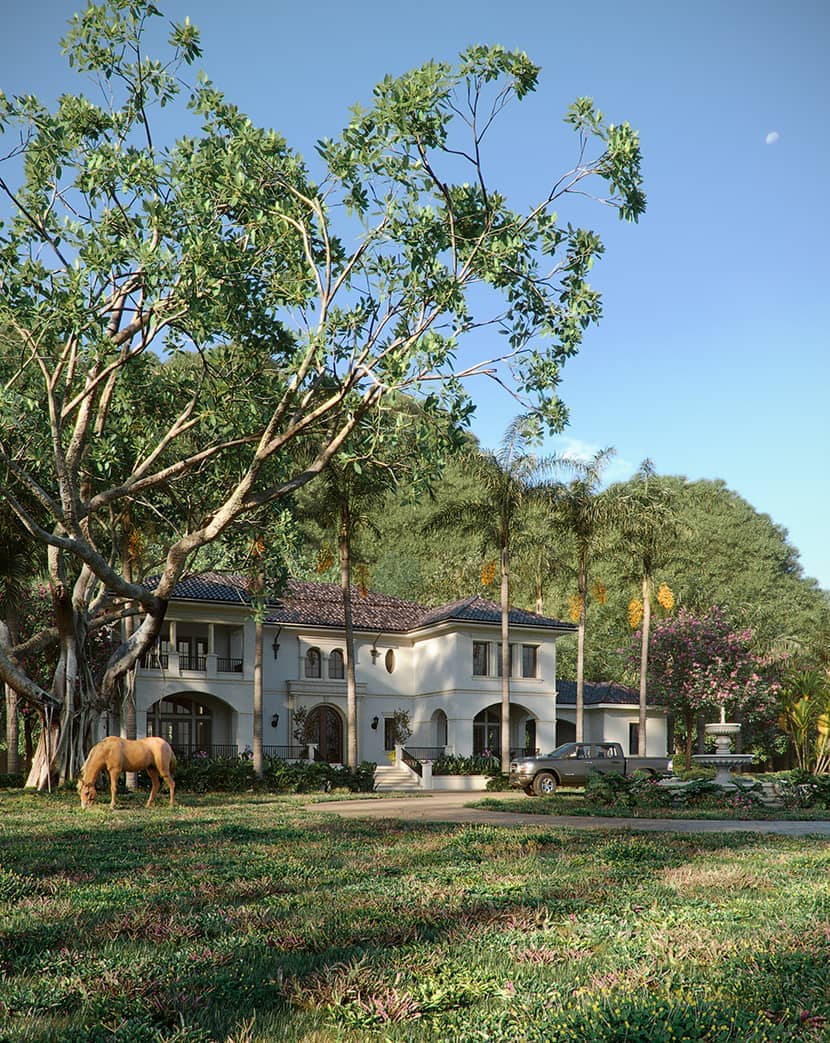
'Fazenda Rio Verde'. A private country farm in the majestic Rio de Janeiro
"Biomimetic Square"
Image rendered for the CG Architects Challenge 2023.
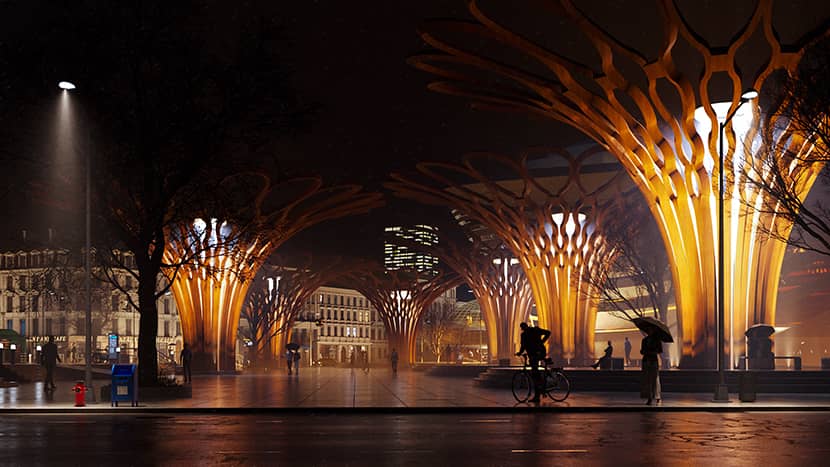
‘Biomimetic Square'. When architectural design offers feeling and spreads soul to public spaces.
"Slabtown 4"
Another version of a project by Scott|Edwards Architecture.
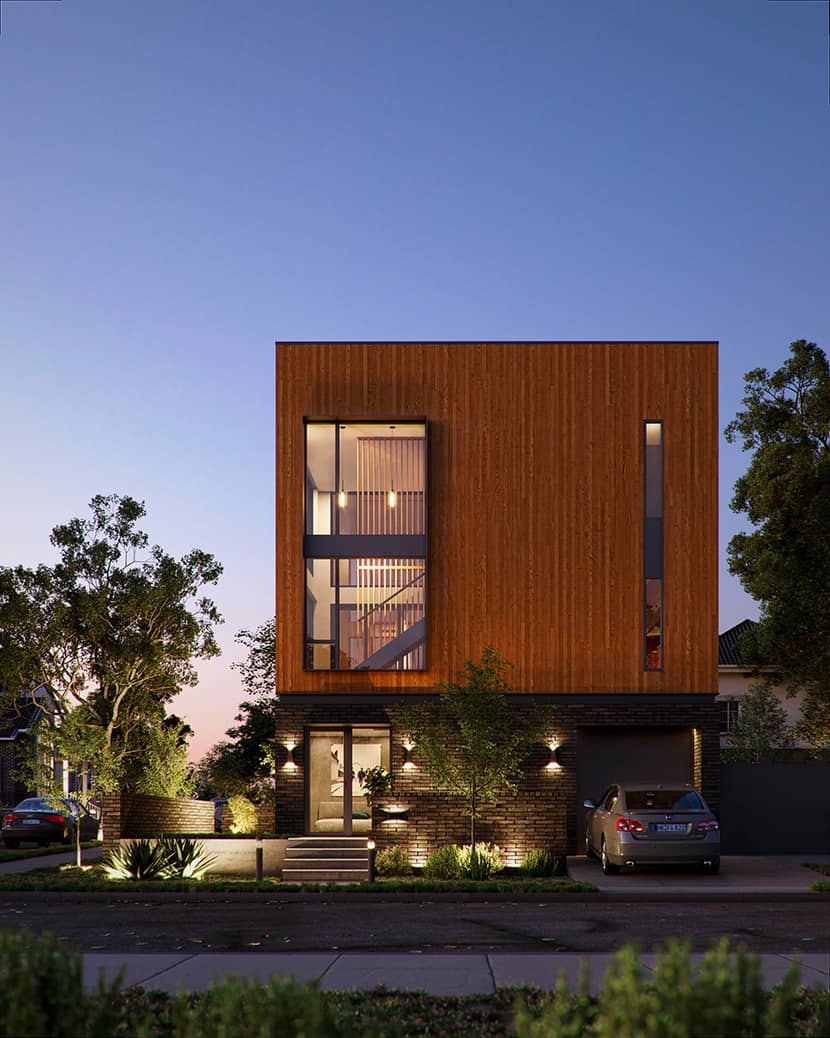
'Slabtown 4'. Cubism for a street corner private residence in a quiet and peaceful neighborhood.
Ricardo, thank you for explaining this beautiful project and sincerely showcasing your work. We wish you all the best in the future!
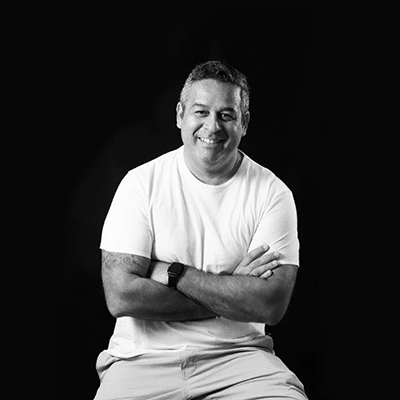
About the artist
Ricardo Barreto, born in Salvador, Bahia, Brazil. Graphic Designer, 3D Generalist, and architecture student. Ηε contributes to Studio Signia by developing realistic renders and applying the latest techniques and software to the market. In addition, he works in producing materials for the real estate and architectural market. He is constantly improving his skills and exploring AI tools such as Unreal Engine to enhance his work further.![]()
![]()
![]()
![]()

