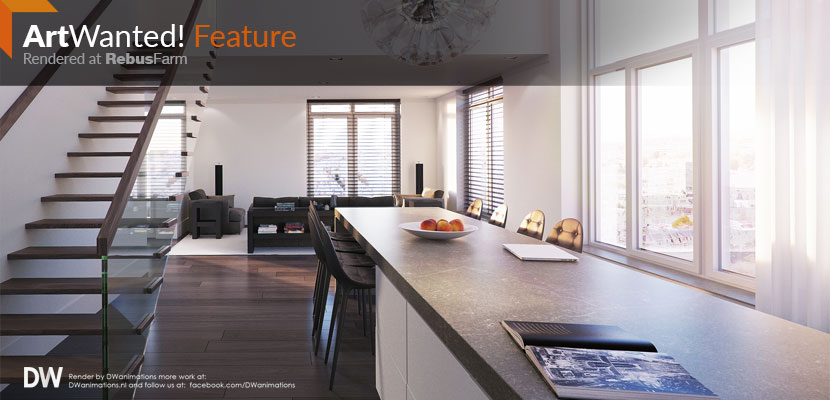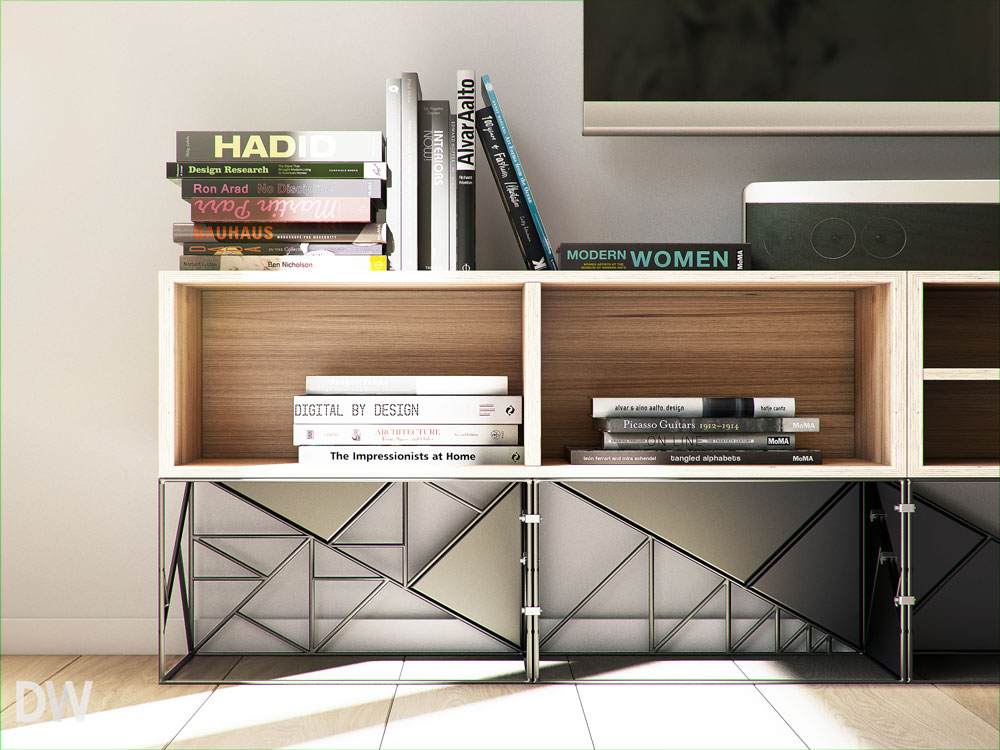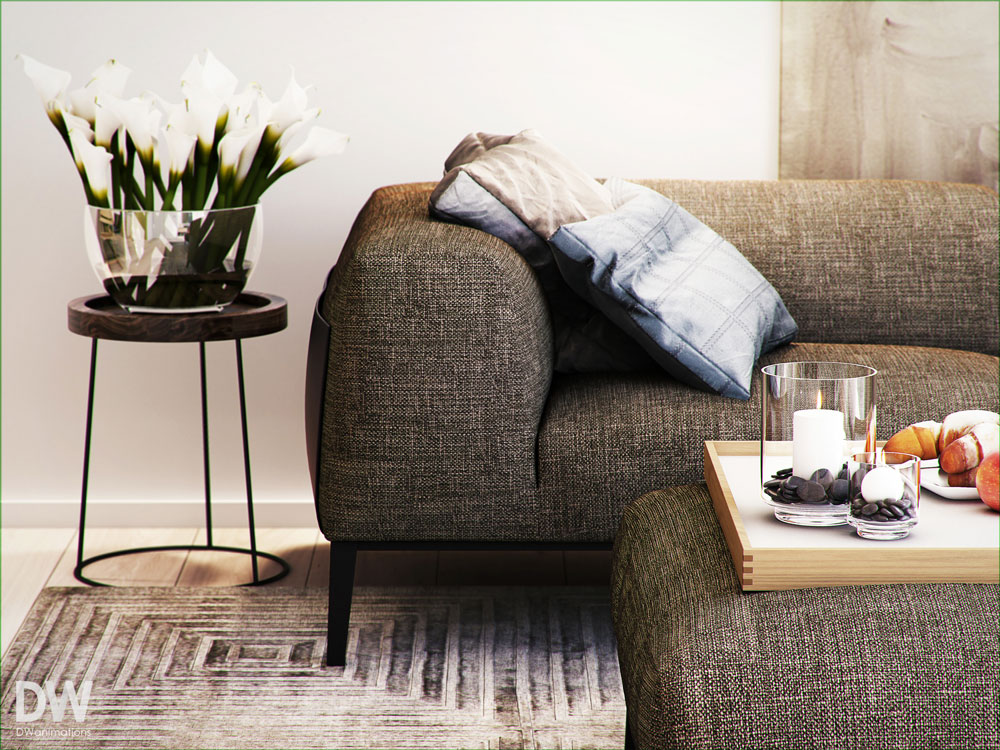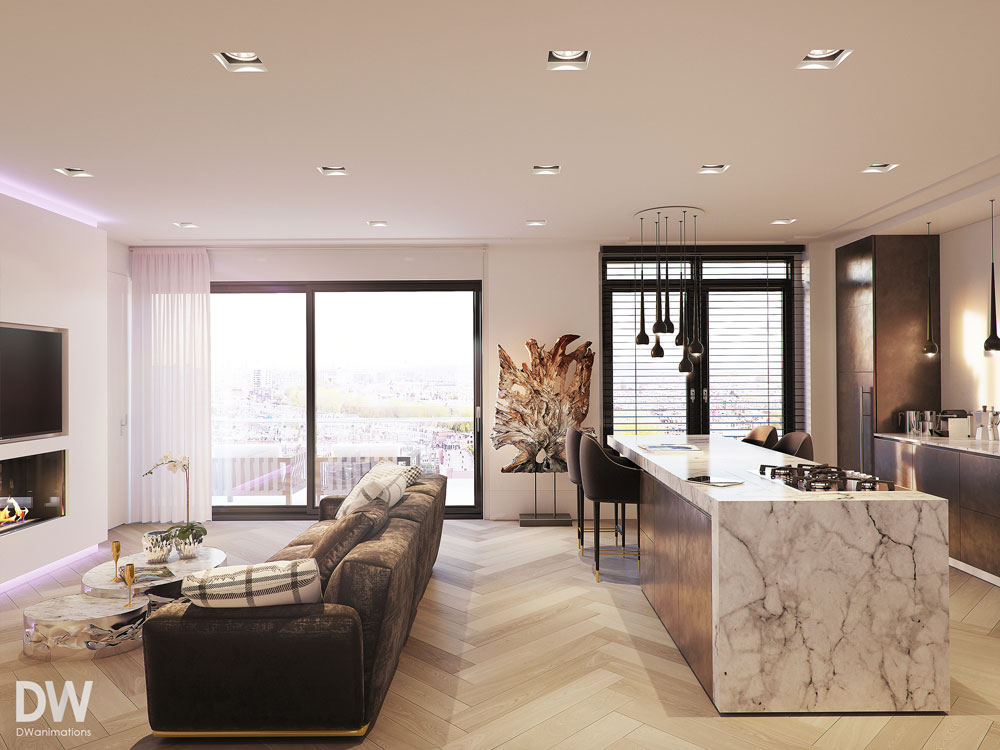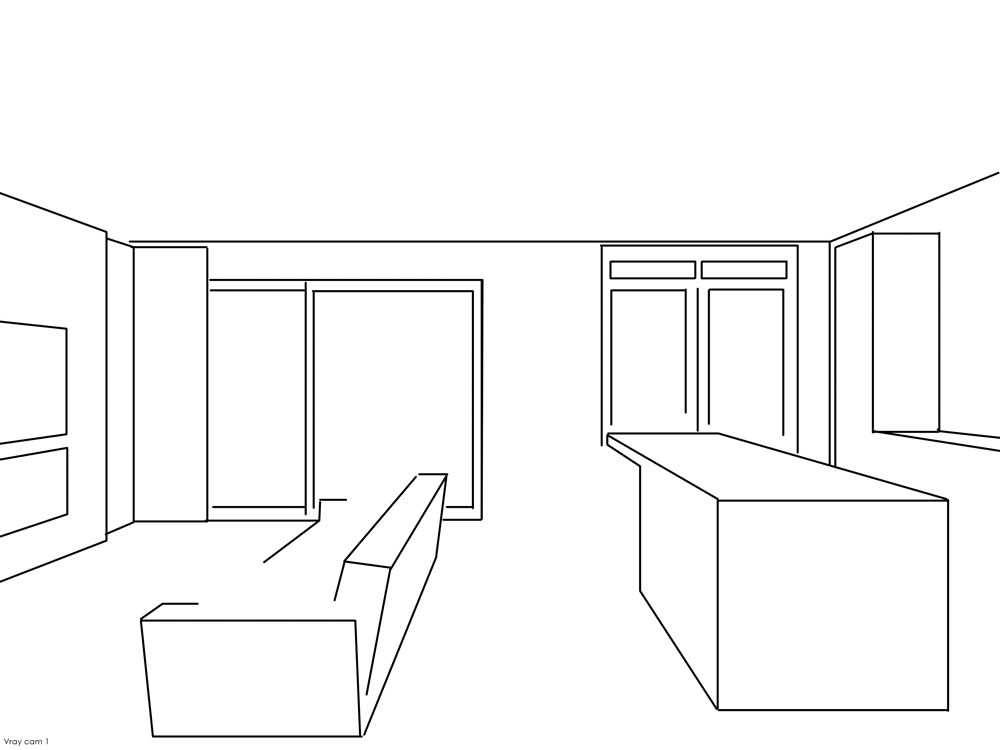Tuesday, June 23rd, 2017, by Julian Karsunky
Our latest “ArtWanted! Feature” takes us back to the fascinating realm of architectural design and 3D-visualization. The image above is just one example of the impressive work done by the talented staff at DWanimations, a high profile studio located in the small town of Beesd, Netherlands. Founder Dirk de Jongh tells us that while the company’s main focus lies on providing high-quality renderings for architects and real-estate developers, their diverse customer base also includes product developers, shipbuilders, museums, schools and even amusement parks!
Interior visualization 'Exclusive Penthouse design'
Like many successful players in the industry, Dirk has no formal training in CGI and is entirely self-taught. He first came into contact with 3D art during his studies in construction and architectural design, where he started modeling for simple school projects. His first major achievement as an artist came in 2008 when Dirk won the prestigious ASGVIS render off competition, which proved a valuable asset in his upcoming business ventures. After graduating at a real estate development company, he started building up DWanimations, which he had founded while still in school.
Today, DWanimations employs a team of 7 engineers and 3D artists, covering a wide range of skill sets. Dirk describes the company philosophy as such: “We’re not trying to just be the biggest fish in the pond. Instead, our main goal is to be the company which is the most pleasant to work with!” “That is why the human touch is of the utmost importance to us”, he continues, “ not only in talks with our customers, but also in regards to our employees.”
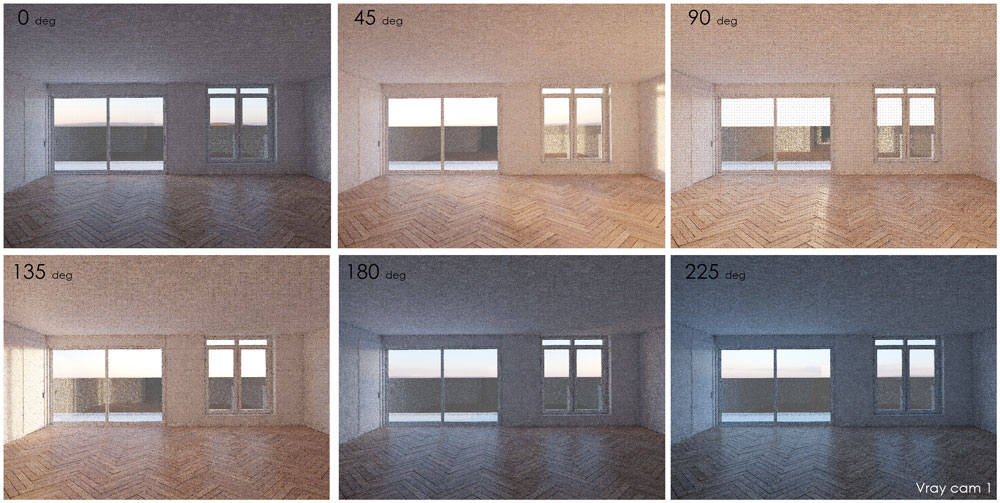
Lighting tests for an interior scene. Dirk de Jongh cites lighting and camera settings as his favorite subjects in 3D.
The images featured throughout this article are part of a series of hi-res interior visualizations for a planned apartment complex. Since their client intends to offer the individual apartments fully furnished and equipped, DWanimations teamed up with renowned Dutch interior designer Jan des Bouvrie to create a highly detailed and photorealistic environment. Dirk explained the underlying creative vision as such: “We wanted to visualize these luxurious spaces by creating simple architectural perspective shots. ‘Keeping it simple’ was our main focus. We used a one point perspective, as this gave us the best and most spacious end result, while exposing the materials to the fullest”.
"We used a one point perspective, as this gave us the best and most spacious end result."
Talking software, the aforementioned project started out in SketchUp, a “very fast modeling program we used to create the base models and custom furniture for the scene. In terms of lighting, we used a base dome light with an HDRI background combined with interior IES light.” The images were rendered in V-Ray and touched up in post processing using Adobe Photoshop. When asked about previous experiences with our render service, Dirk said: “We love RebusFarm for our renderings! A big thing for us is control over the render at all times – not only quality control, but control over the cost as well. And that is exactly what RebusFarm provides!”
Check out more of the studio's work at www.dwanimations.nl
How to join ArtWanted!
You want to get featured in our ArtWanted! campaign and win 50 RenderPoints on top? Submit your work, rendered at RebusFarm, to 이 이메일 주소가 스팸봇으로부터 보호됩니다. 확인하려면 자바스크립트 활성화가 필요합니다.! Visit our Art Wanted! page for more information.

