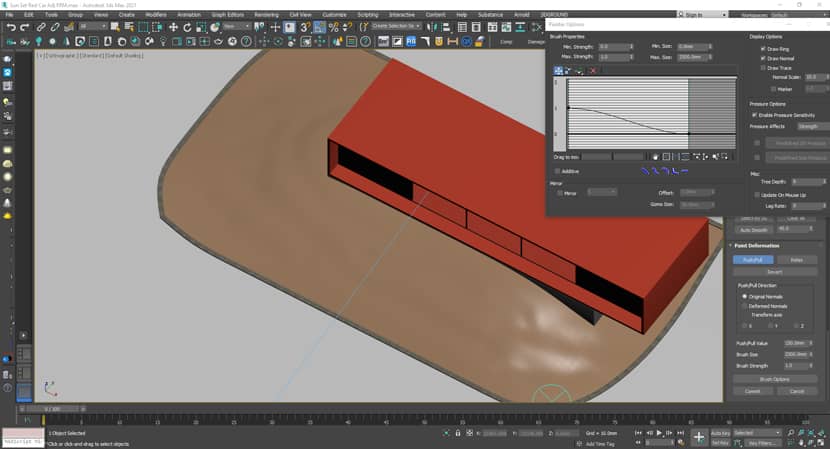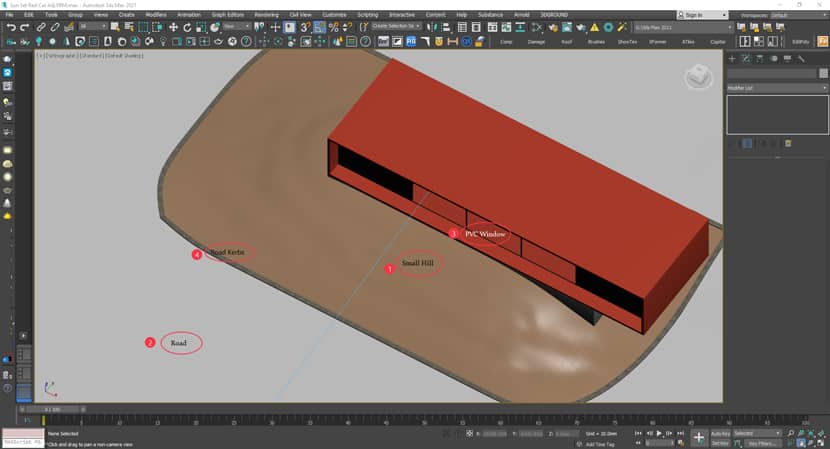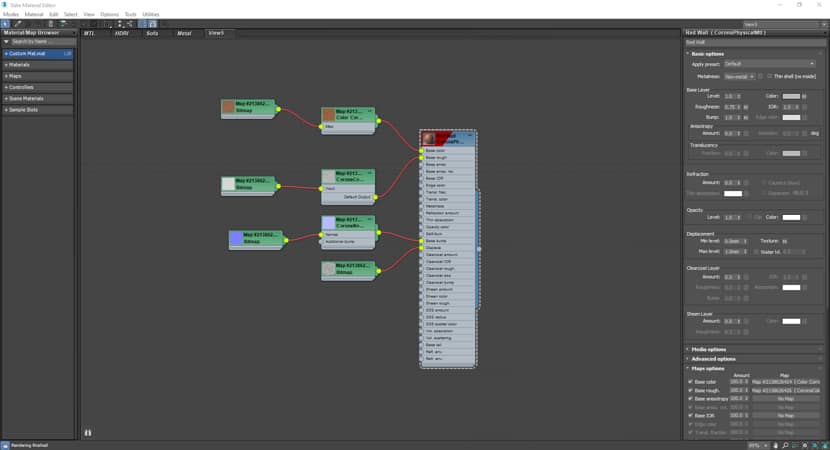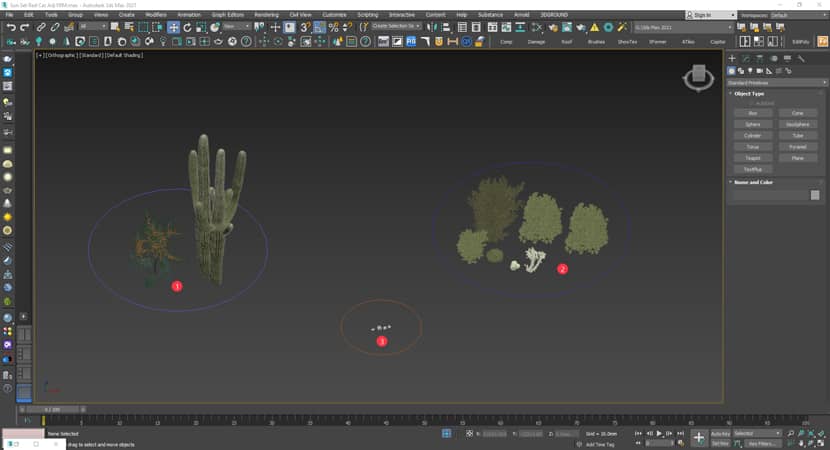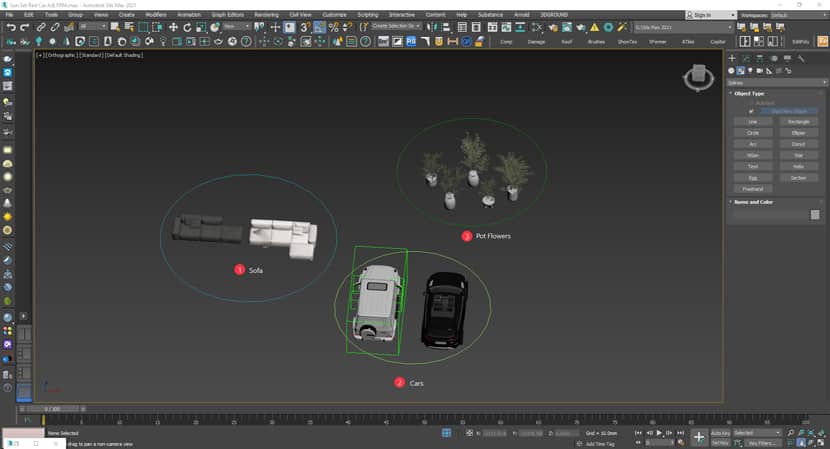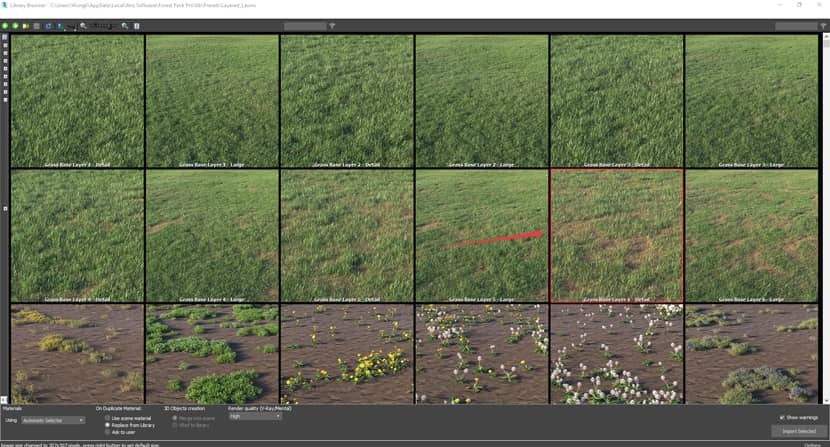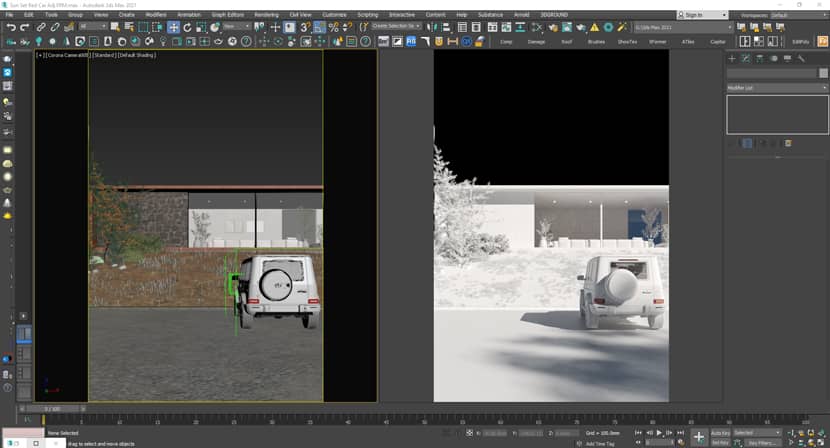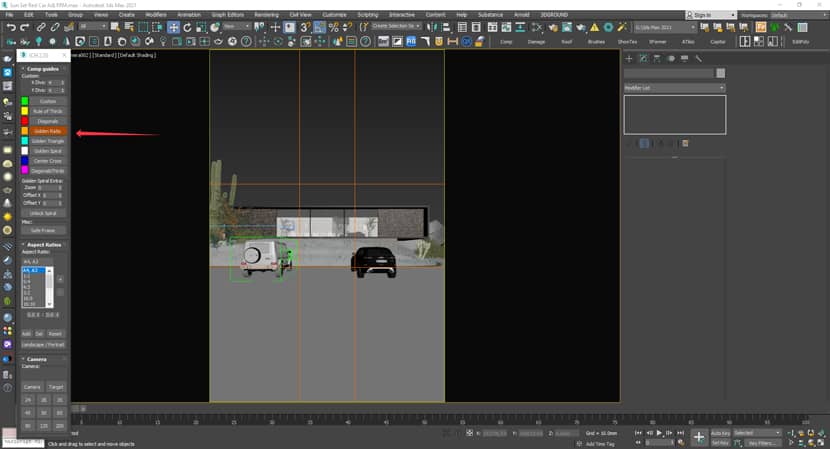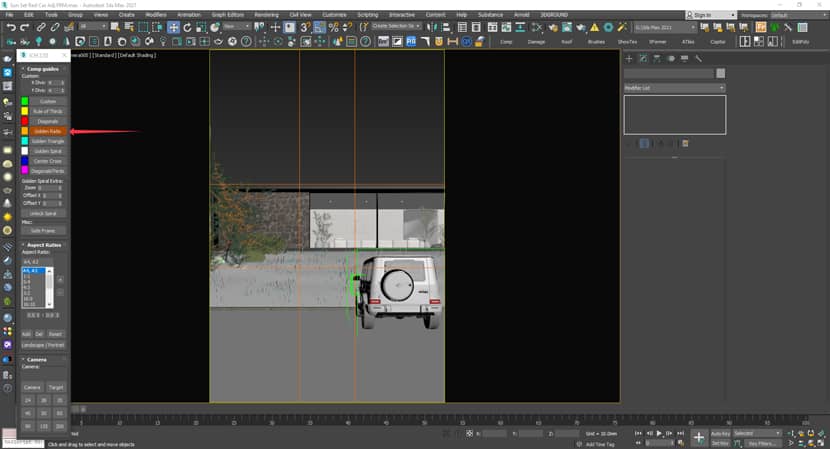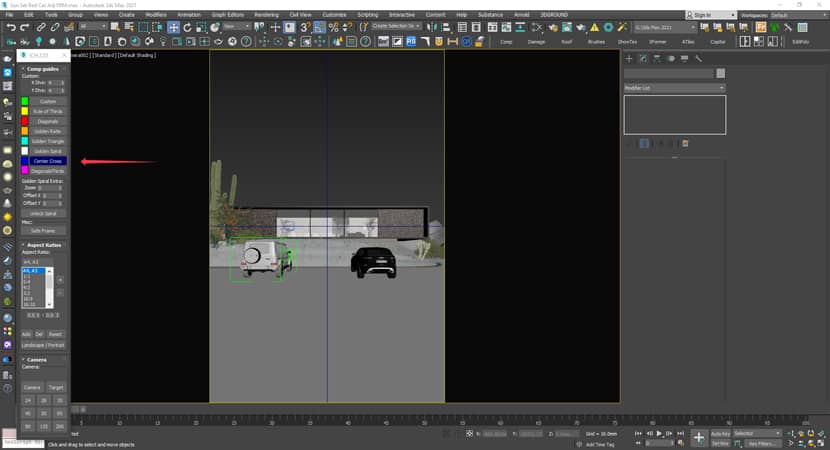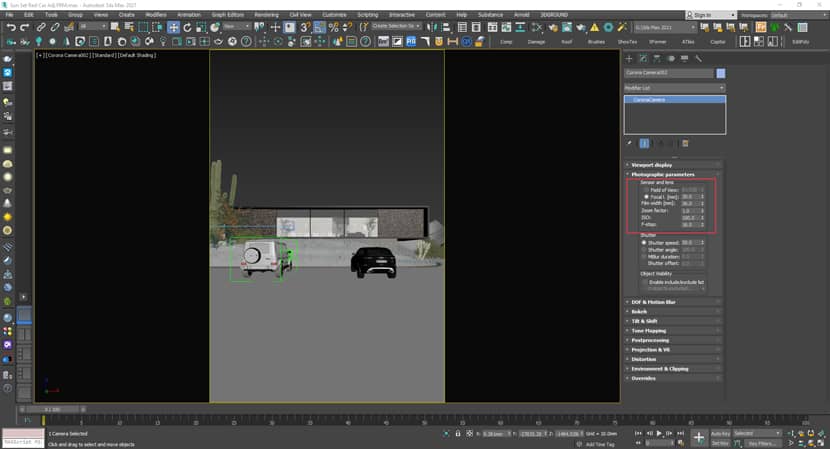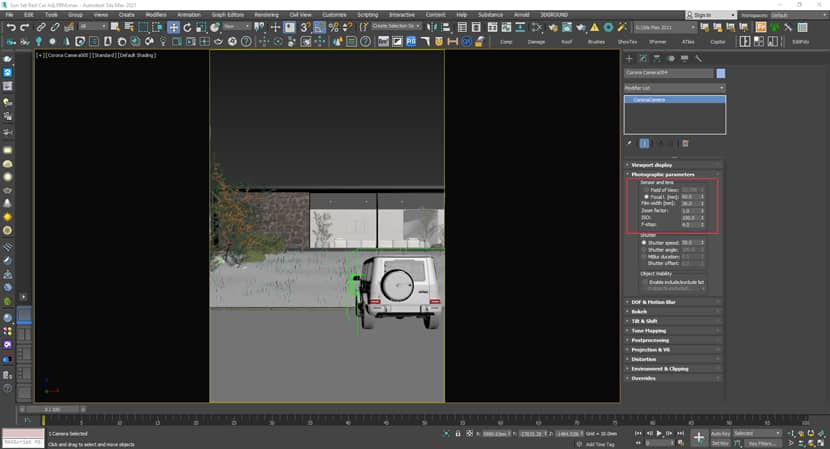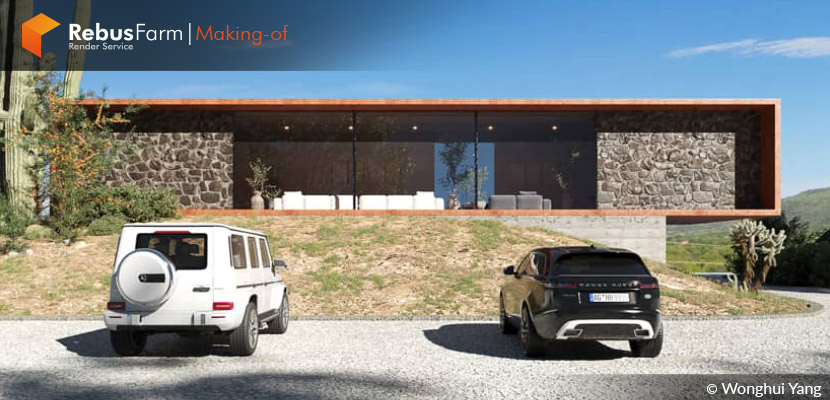
It takes not just technical proficiency but also emotional nuance and storytelling expertise to turn intimate experiences into visual masterpieces. Nigerian 3D artist Mcwary Hues takes us inside the world of "Ain't No Sunshine" in this making-of article, a sentimental endeavor influenced by his father's artistic history and early recollections. Mcwary creates a poetic vision that honors connection, reminiscence, and the beauty of light itself through his studio Wonghui3DArtViz, which combines digital artistry, architecture, and photography. Let's examine how careful lighting, composition, and modeling brought this heartwarming tale to life!
About me.
Hello 3D community!
I'm Mcwary Hues, a Nigerian 3D Artist, Architect, Builder, Estate Surveyor, and Valuer. I am the founder and design director of Wonghui3DArtViz Training Studio.
My journey into photography and 3D visualization began around 17 years ago in the tech world, where I worked as an Elite tester for Andriod development and phone reviews.
Over time, I developed a deep interest in professional photography and graphic design. My passion for capturing memorable moments naturally evolved into a love for 3D visualization.
As a military veteran, my service to humanity greatly influenced my appreciation for recreating meaningful moments through 3D. This experience also honed my attention to detail, environmental awareness, and real-time scene analysis, which are essential skills in both military duties and visualization work.
To bolster my experience, I founded Wonghui3DArtViz Training Studio, which has earned global recognition, multiple awards, and made a significant impact in the 3D community through training courses and free lessons for thousands of students worldwide. Our ongoing Africa Project is breaking new ground across the continent.
As a veteran, my mission remains service to humanity through art, education, and innovation.
About The Project.
"Hello Sunshine" was conceptually inspired by my childhood memories of playing music with my dad, Lord Mcwary stage name the "The Tempest" a veteran, philanthropist, scientist, mathematician, musician, and martial arts instructor.
His innovative creativity in music and fine art, and his role in shaping Nigeria’s music history, profoundly influenced me. His love for minimalist design also guided the conceptual implementation of this project.
This project isn't just a visual showcase, it is a heartfelt moment, capturing the real-time bond between father and son.
My profound gratitude to VWArtclub and RebusFarm for this great opportunity.
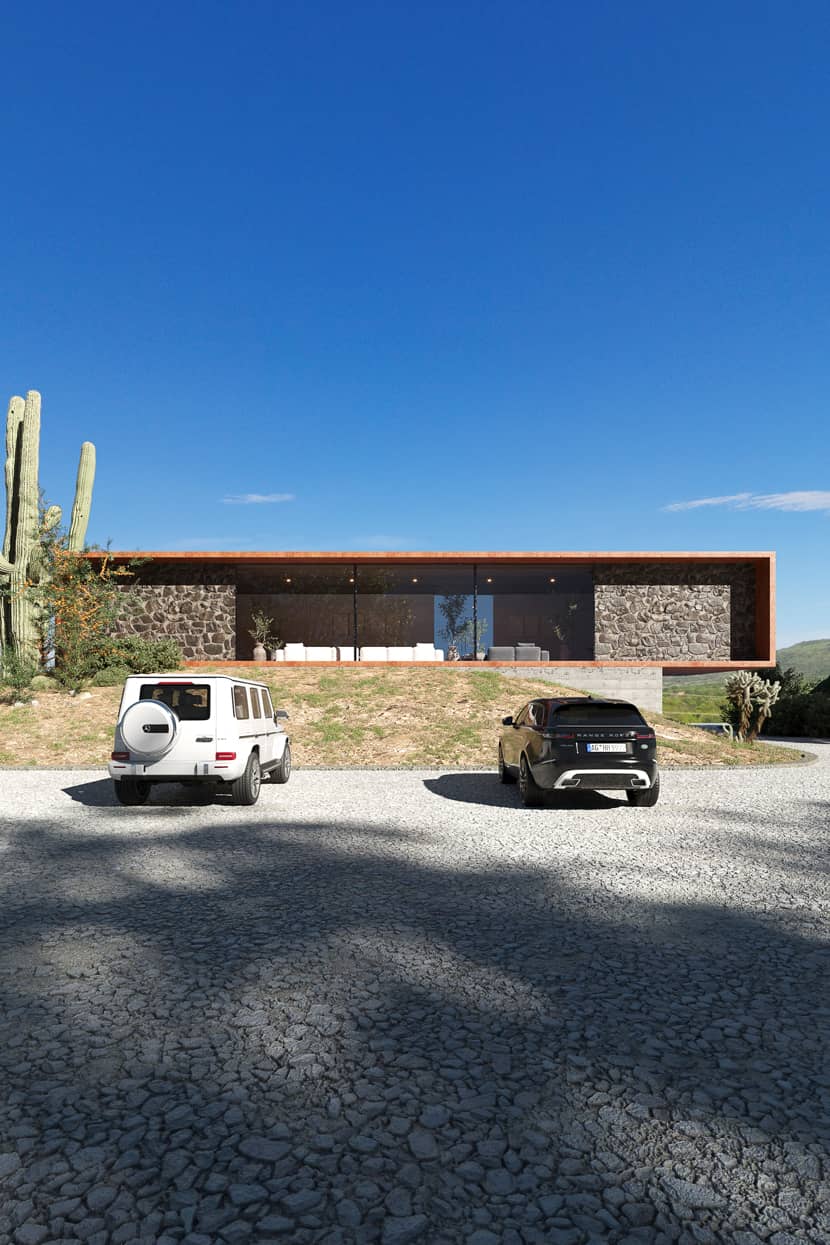
Software Used.
This project was created using:
- Revit Architecture
- Autodesk 3ds Max
- Chaos Corona Renderer
Plugins used:
- PVC Window Generator
- Floor Generator
- Chaos Scatter
3D Modeling.
Exterior Modeling:
I used the extrude modifier for exterior walls and applied chamfer to edges for real-world perspectives. The ceiling was detached and modeled separately. The Floor Generator plugin added realistic floor details. Alternatively, similar results could be achieved using the Array Modifier or Clone Command, though the plugin offered more efficiency and realism.
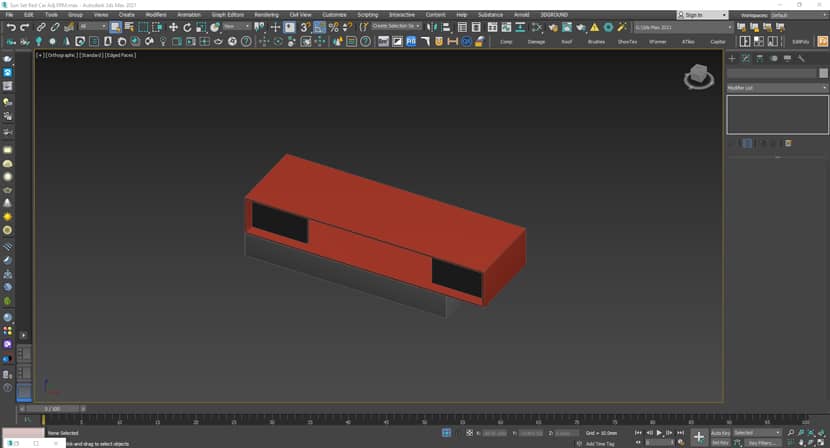
Interior Modeling:
Doors were created using Boolean operations for clean openings. I used the PVC Window Generator to generate realistic window panels, allowing natural light to enter the interior.
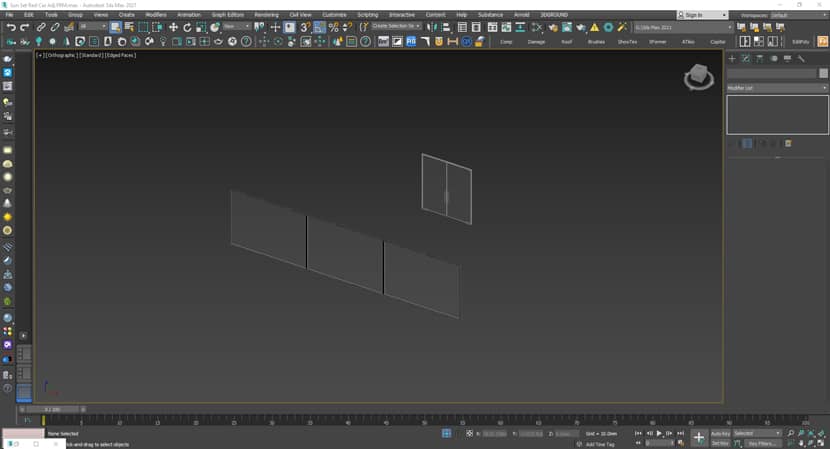
Topography & Roads:
The terrain was sculpted using 3ds Max Push Brush, enhanced with a Noise Map for realism. I divided the landscape into layers for easier vegetation scattering.
The road was created with a subdivided plane, sculpted using brush tools, while kerbstones were modeled using splines, detach, and chamfer tools for precision.
Workflow Structure:
Each component followed a procedural modeling approach, making it easier to organize, identify, and understand the scene.
Materials & Texturing.
To tell my story effectively, I used high-quality PBR textures and created custom textures in Photoshop. Photoshop allowed me to generate maps like Normal, Diffuse, Roughness, Metallic, and Opacity.
I used:
- Corona Physical Shader
- Corona Layer Material
These shaders enabled flexibility and realism in material creation.
Sources for materials:
- Textures.com
- Poliigon
- Megascans
I focused on color correction and saturation adjustments using Corona ColorCorrect, ensuring that materials reflected real-time lighting and sunlight interaction. Translucency adjustments in plant textures helped achieve realistic light bounces.
Vegetation.
To achieve lush vegetation:
I sourced assets from Forest Pack, Maxtree, and Nouvelle Mesure Lab.
Shrubs were scattered with Forest Pack, while wild grass was distributed using Chaos Scatter.
I used Vertex Paint for detailed terrain variations and distribution maps enhanced vegetation randomness.
Lighting & Composition.
Lighting:
In architectural visualization, lighting is key. My approach is procedural: I first establish lighting before applying materials. For this project, I aimed to simulate sunny, extreme weather to expose vegetation translucency:
- Corona Sun & Sky system was used, supported by HDRI for cloud balance.
- Glass materials were preserved during material overrides for accurate reflections.
- HDRI was color-corrected for saturation, while artificial lighting was adjusted to match natural sunlight, based on camera ISO.
Vegetation Lighting:
I positioned the sun to generate realistic vegetation shadows and gradients. Framing and foreground were carefully composed to achieve balanced light composition. It’s all creativity to achieve desired lighting composition.
I always place the fundamentals in lighting stage in visualization from natural, artificial lighting, vegetation, foreground framing, and gradient adjustments.
In this project, I used the 3DCollective_HDRi_093_1746 as background and foreground lighting. It's advisable to use high-resolution HDRI for better lighting projection. If you notice any unbalanced reflection in your planar objects, apply a color correction node and reduce saturation grading.
Composition:
For professional photography accuracy in 3D visualization, the rudimentary methodology of aspect ratio and composition guidelines in photography is paramount and helps to create visualization propositions in images.
For accurate and professional compositions:
I used the ImageCompHelper script to help prepare desired different composition guideline overlays.
Employed Golden Ratio and Center Composition for exterior shots.
Camera focal lengths ranged from 30mm to 60mm to capture balanced perspectives and sharp details.
Furthermore, in the scene composition, I employed the real-time environmental photography references to match my perception to comprehend my storyline.
I aligned terrain and environment to real-world photography references to maintain story authenticity. In my experience, photography composition is the key stage in projecting your ideals, storyline, and skills.
Depth of Field (DOF) was applied to create a natural, immersive scene
Ultimately, a fisheye camera was used for dynamic and captivating visual effects.
In this project, every element, from modeling to material creation, lighting, vegetation, and camera work, was carefully crafted to reflect a heartfelt story rooted in memory, legacy, and innovation.
"Ain't No Sunshine" is more than a visualization, it's an emotional narrative brought to life through art and technology.
Final Images.
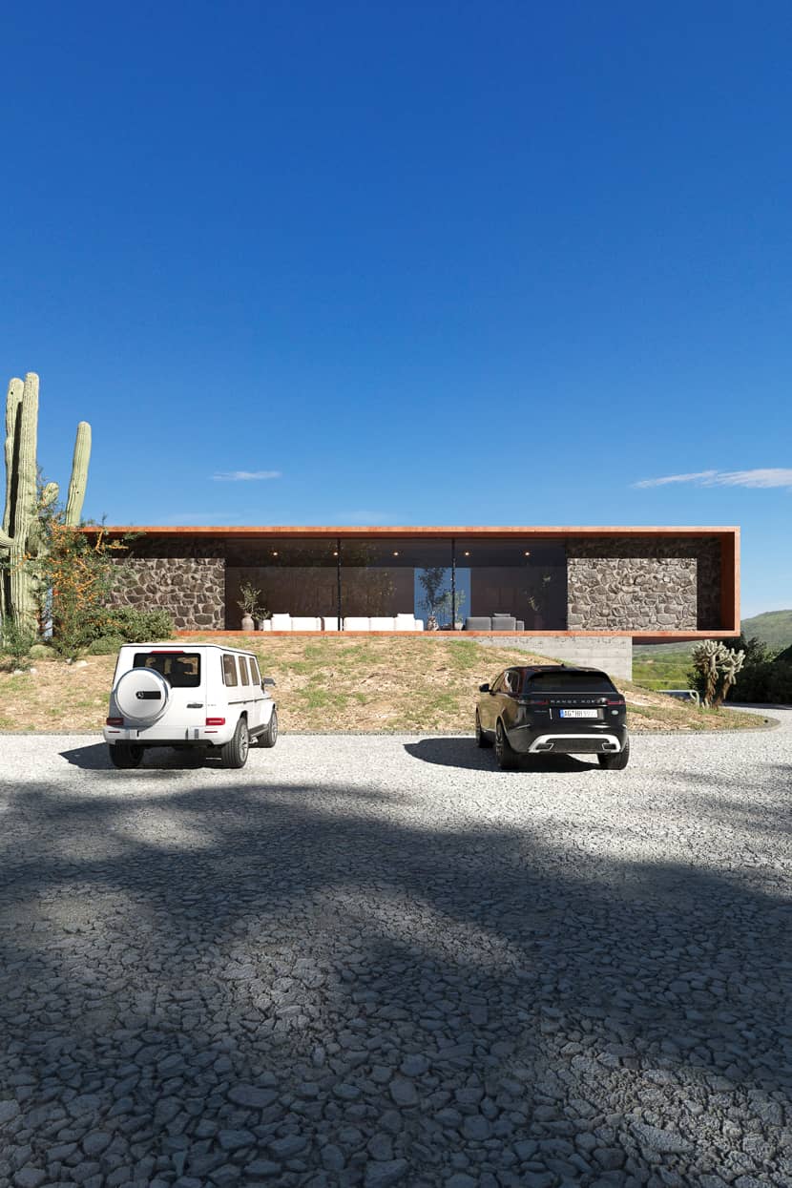
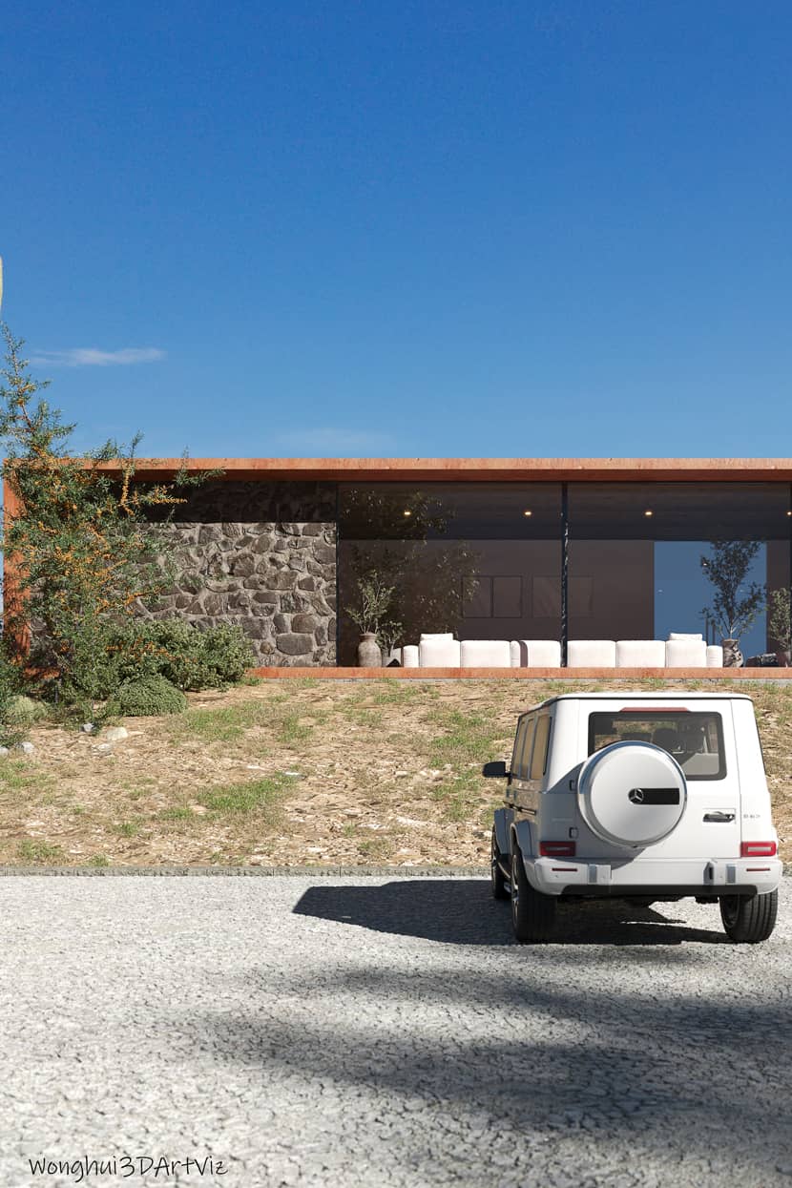
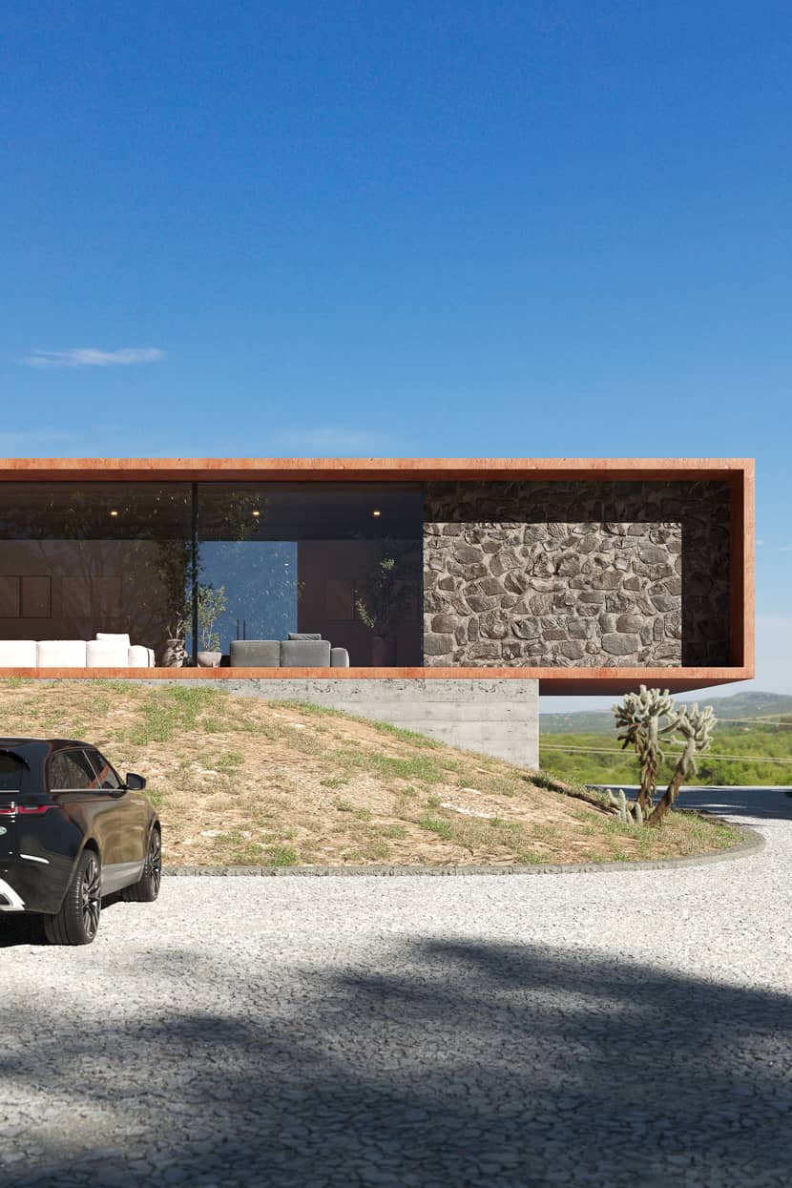
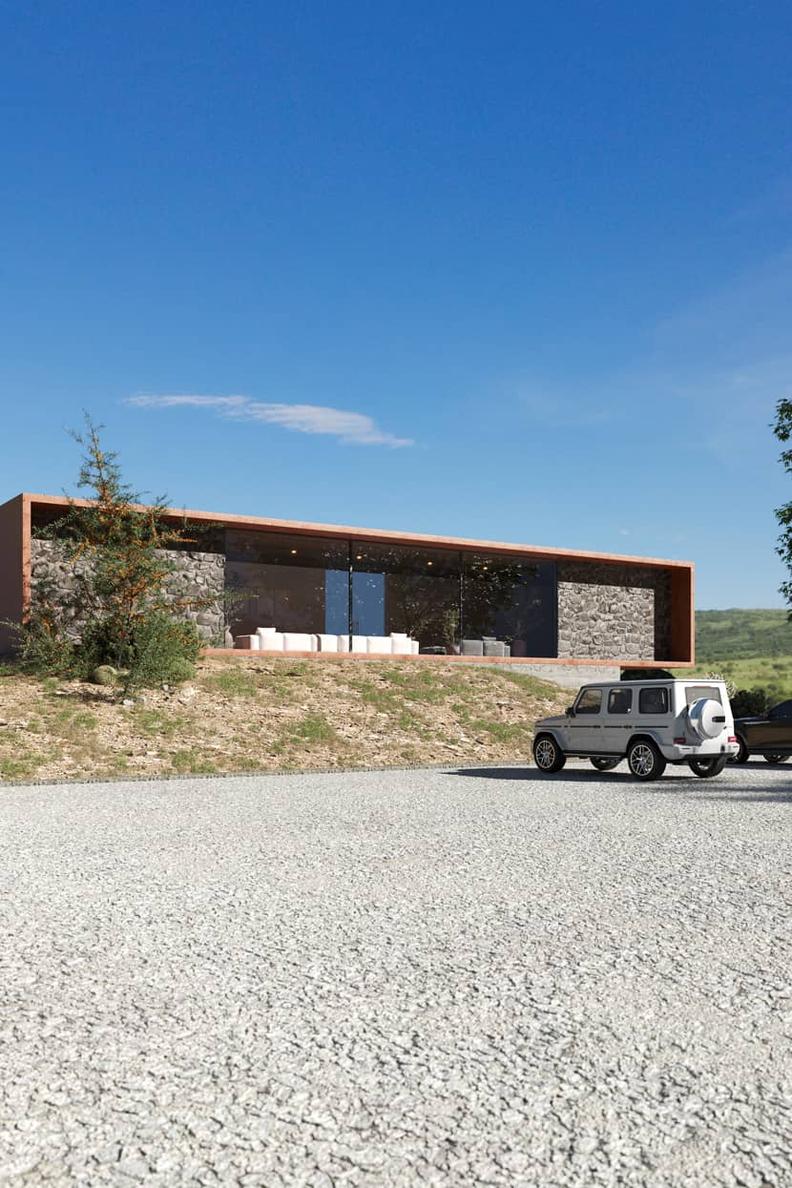
Best,
Wonghui Yang.
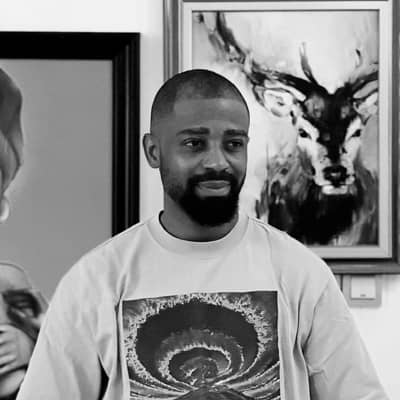
About the artist
Mcwary Hues is a Nigerian 3D artist, architect, builder, and estate surveyor with a background in photography and graphic design. A military veteran with over 17 years of experience in technology and visual arts, he is the founder and design director of Wonghui3DArtViz Training Studio, an internationally recognized platform that has trained thousands of students across the globe. Through his ongoing Africa Project, Mcwary continues to inspire the 3D community with his dedication to education, creativity, and service to humanity through art.

